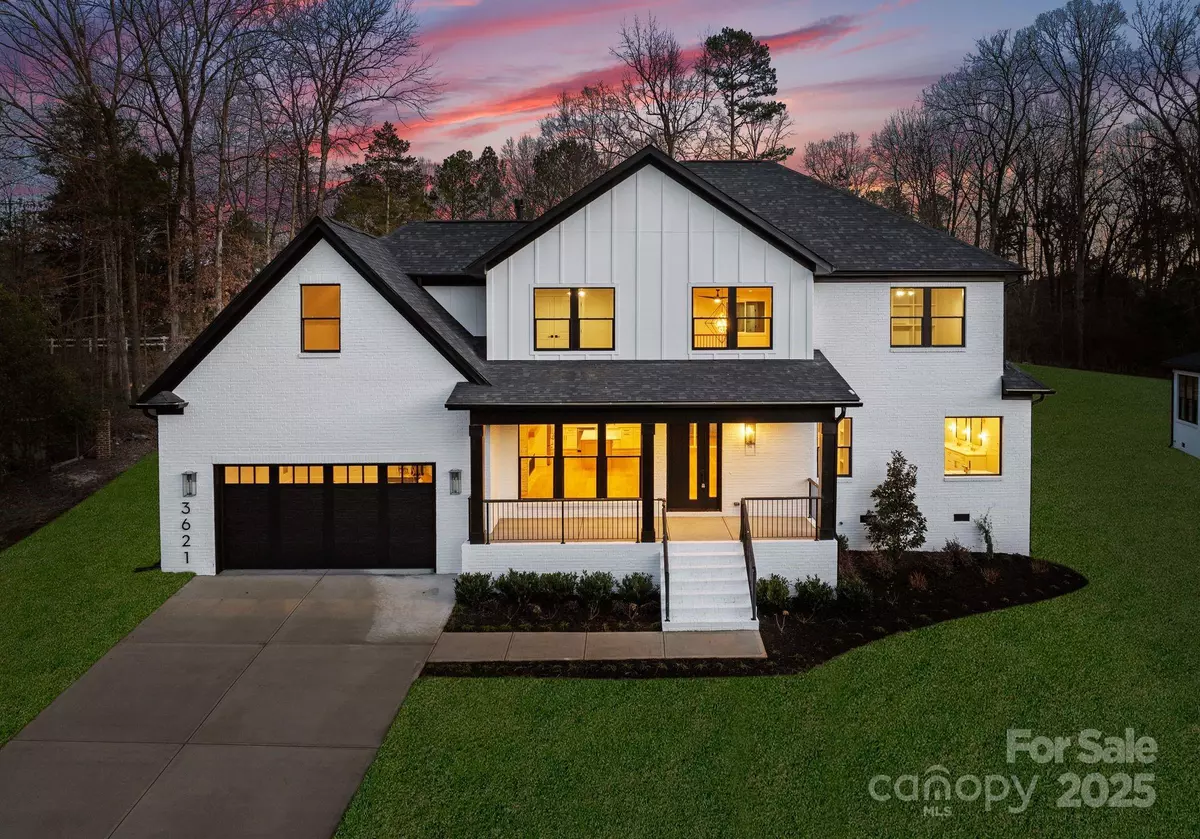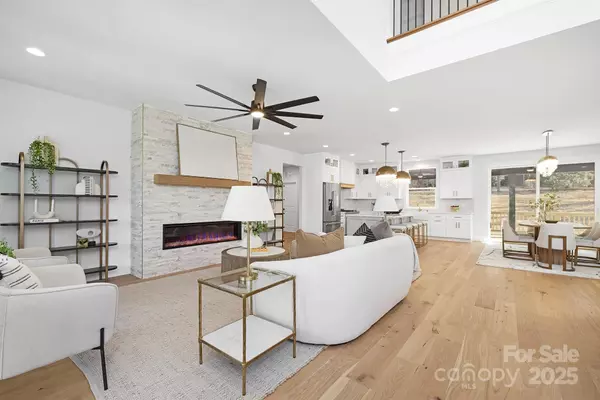4 Beds
4 Baths
3,641 SqFt
4 Beds
4 Baths
3,641 SqFt
OPEN HOUSE
Sat Feb 22, 1:00pm - 3:00pm
Sun Feb 23, 1:00pm - 3:00pm
Key Details
Property Type Single Family Home
Sub Type Single Family Residence
Listing Status Active
Purchase Type For Sale
Square Footage 3,641 sqft
Price per Sqft $418
Subdivision Carmel Forest
MLS Listing ID 4214590
Style Transitional
Bedrooms 4
Full Baths 3
Half Baths 1
Construction Status Completed
Abv Grd Liv Area 3,641
Year Built 2025
Lot Size 0.511 Acres
Acres 0.511
Property Sub-Type Single Family Residence
Property Description
Location
State NC
County Mecklenburg
Zoning INST(CD)
Rooms
Main Level Bedrooms 1
Main Level Dining Room
Main Level Living Room
Main Level Laundry
Main Level Bathroom-Half
Upper Level Bedroom(s)
Upper Level Bathroom-Full
Upper Level Bedroom(s)
Upper Level Bedroom(s)
Upper Level Bonus Room
Main Level Primary Bedroom
Main Level Kitchen
Main Level Bathroom-Full
Upper Level Loft
Upper Level Bathroom-Full
Interior
Interior Features Attic Stairs Pulldown, Built-in Features, Drop Zone, Kitchen Island, Open Floorplan, Pantry, Storage, Walk-In Closet(s)
Heating Heat Pump
Cooling Heat Pump
Flooring Carpet, Wood
Fireplaces Type Gas, Living Room
Fireplace true
Appliance Dishwasher, Disposal, Exhaust Hood, Gas Cooktop, Gas Range, Microwave, Refrigerator, Tankless Water Heater
Laundry Electric Dryer Hookup, Main Level
Exterior
Garage Spaces 2.0
Fence Partial
Utilities Available Electricity Connected, Gas
Roof Type Shingle
Street Surface Concrete,Paved
Porch Covered, Deck, Front Porch, Rear Porch
Garage true
Building
Lot Description Wooded
Dwelling Type Site Built
Foundation Crawl Space
Builder Name Northway Homes
Sewer Public Sewer
Water City
Architectural Style Transitional
Level or Stories Two
Structure Type Brick Partial,Hardboard Siding
New Construction true
Construction Status Completed
Schools
Elementary Schools Smithfield
Middle Schools Quail Hollow
High Schools South Mecklenburg
Others
Senior Community false
Acceptable Financing Cash, Conventional
Listing Terms Cash, Conventional
Special Listing Condition None
"My job is to find and attract mastery-based agents to the office, protect the culture, and make sure everyone is happy! "







