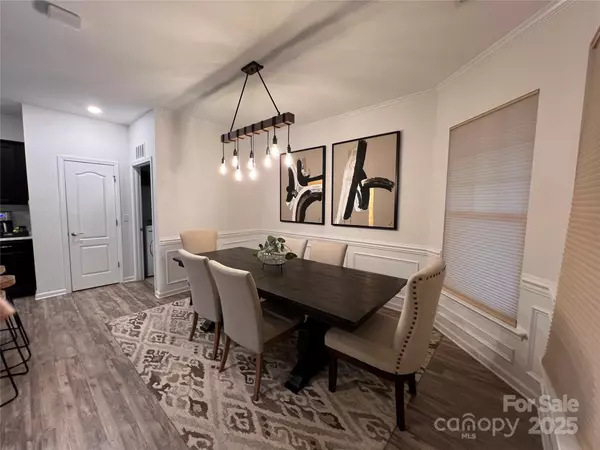3 Beds
3 Baths
2,500 SqFt
3 Beds
3 Baths
2,500 SqFt
OPEN HOUSE
Sun Feb 23, 1:00pm - 3:00pm
Key Details
Property Type Single Family Home
Sub Type Single Family Residence
Listing Status Active
Purchase Type For Sale
Square Footage 2,500 sqft
Price per Sqft $210
Subdivision Chateau
MLS Listing ID 4221316
Bedrooms 3
Full Baths 3
HOA Fees $185/mo
HOA Y/N 1
Abv Grd Liv Area 2,500
Year Built 2019
Lot Size 8,276 Sqft
Acres 0.19
Lot Dimensions 24X24X140X71X140
Property Sub-Type Single Family Residence
Property Description
Location
State NC
County Mecklenburg
Zoning N1-A
Rooms
Main Level Bedrooms 2
Main Level, 11' 0" X 11' 0" Bedroom(s)
Main Level, 11' 0" X 9' 0" Bathroom-Full
Main Level, 7' 0" X 7' 0" Bathroom-Full
Main Level, 15' 0" X 15' 0" Kitchen
Main Level, 20' 0" X 15' 0" Great Room
Main Level, 12' 0" X 8' 0" Dining Area
Main Level, 8' 0" X 11' 0" Sunroom
Main Level, 11' 0" X 11' 0" Office
Upper Level, 11' 0" X 11' 0" Bedroom(s)
Upper Level, 12' 0" X 7' 0" Bathroom-Full
Upper Level, 20' 0" X 20' 0" Bonus Room
Main Level, 12' 0" X 15' 0" Primary Bedroom
Interior
Interior Features Attic Stairs Pulldown, Entrance Foyer, Kitchen Island, Open Floorplan, Pantry, Walk-In Closet(s)
Heating Central
Cooling Central Air
Flooring Carpet, Tile, Vinyl
Fireplaces Type Family Room
Fireplace true
Appliance Dishwasher, Disposal, Gas Range, Microwave, Refrigerator with Ice Maker
Laundry Laundry Room
Exterior
Exterior Feature Fire Pit, Gas Grill, Lawn Maintenance
Garage Spaces 2.0
Community Features Clubhouse, Fitness Center, Outdoor Pool, Sidewalks, Tennis Court(s)
View Water
Roof Type Shingle
Street Surface Concrete,Paved
Garage true
Building
Dwelling Type Site Built
Foundation Slab
Sewer Public Sewer
Water City
Level or Stories One and One Half
Structure Type Brick Partial,Vinyl
New Construction false
Schools
Elementary Schools Unspecified
Middle Schools Unspecified
High Schools Unspecified
Others
HOA Name Braesael Management
Senior Community false
Acceptable Financing Cash, Conventional, FHA
Listing Terms Cash, Conventional, FHA
Special Listing Condition None
"My job is to find and attract mastery-based agents to the office, protect the culture, and make sure everyone is happy! "







