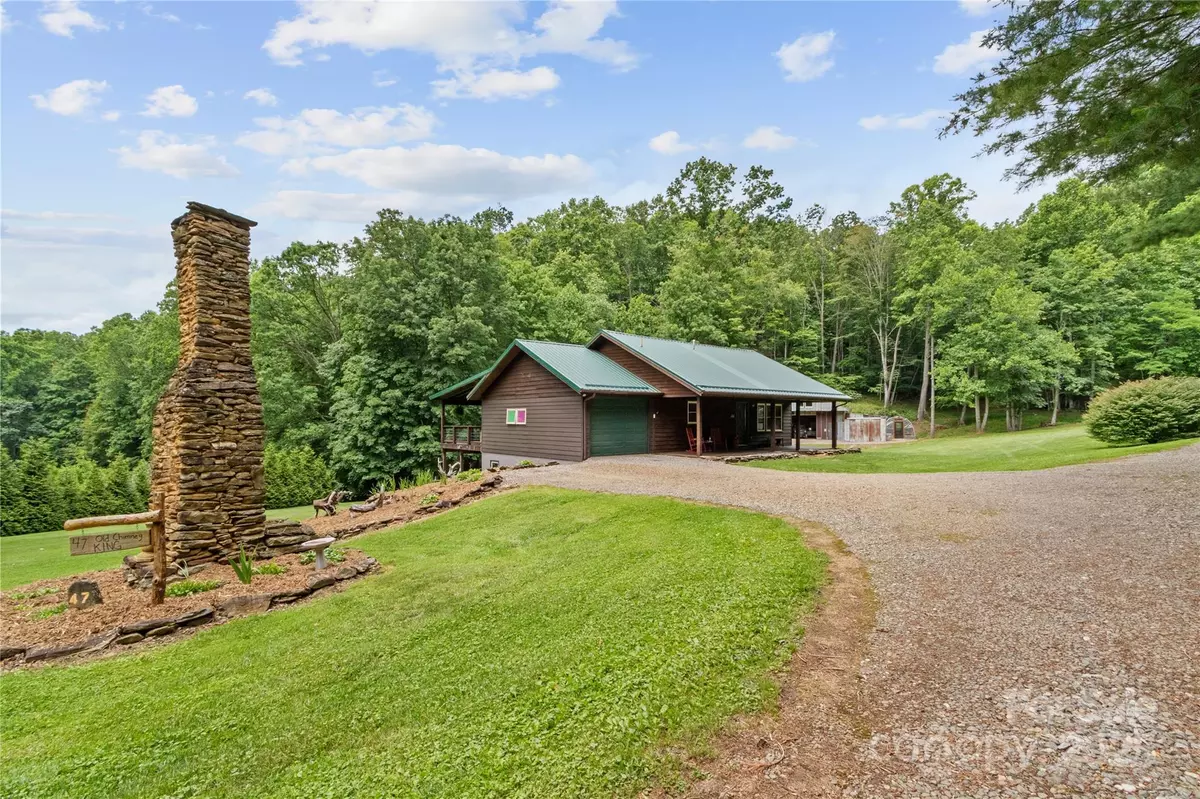GET MORE INFORMATION
$ 490,000
$ 499,000 1.8%
2 Beds
3 Baths
1,642 SqFt
$ 490,000
$ 499,000 1.8%
2 Beds
3 Baths
1,642 SqFt
Key Details
Sold Price $490,000
Property Type Single Family Home
Sub Type Single Family Residence
Listing Status Sold
Purchase Type For Sale
Square Footage 1,642 sqft
Price per Sqft $298
Subdivision Anglin Acres
MLS Listing ID 4269340
Sold Date 07/31/25
Style Ranch
Bedrooms 2
Full Baths 2
Half Baths 1
Abv Grd Liv Area 821
Year Built 1993
Lot Size 1.680 Acres
Acres 1.68
Property Sub-Type Single Family Residence
Property Description
Location
State NC
County Yancey
Zoning R-1
Rooms
Basement Exterior Entry, Finished, Interior Entry
Guest Accommodations None
Interior
Interior Features Attic Stairs Pulldown, Kitchen Island, Open Floorplan, Walk-In Closet(s), Walk-In Pantry
Heating Ductless, Propane
Cooling Ceiling Fan(s), Ductless
Flooring Tile, Wood
Fireplaces Type Living Room
Fireplace true
Appliance Bar Fridge, Dishwasher, ENERGY STAR Qualified Washer, ENERGY STAR Qualified Dishwasher, ENERGY STAR Qualified Dryer, ENERGY STAR Qualified Refrigerator, Exhaust Hood, Propane Water Heater, Tankless Water Heater
Laundry In Basement
Exterior
Exterior Feature Outdoor Kitchen, Outdoor Shower, Rainwater Catchment, Storage
Garage Spaces 1.0
Community Features None
Utilities Available Electricity Connected, Propane, Underground Power Lines
Waterfront Description None
View Mountain(s)
Roof Type Metal,Wood
Street Surface Gravel
Accessibility Two or More Access Exits
Porch Covered, Deck, Front Porch
Garage true
Building
Lot Description Cleared, Wooded, Views
Foundation Basement
Sewer Septic Installed
Water Well
Architectural Style Ranch
Level or Stories One
Structure Type Hardboard Siding,Wood
New Construction false
Schools
Elementary Schools Unspecified
Middle Schools Cane River
High Schools Mountain Heritage
Others
Senior Community false
Acceptable Financing Cash, Conventional, FHA, VA Loan
Horse Property None
Listing Terms Cash, Conventional, FHA, VA Loan
Special Listing Condition None
Bought with Julie Tallman • EXP Realty LLC
"My job is to find and attract mastery-based agents to the office, protect the culture, and make sure everyone is happy! "







