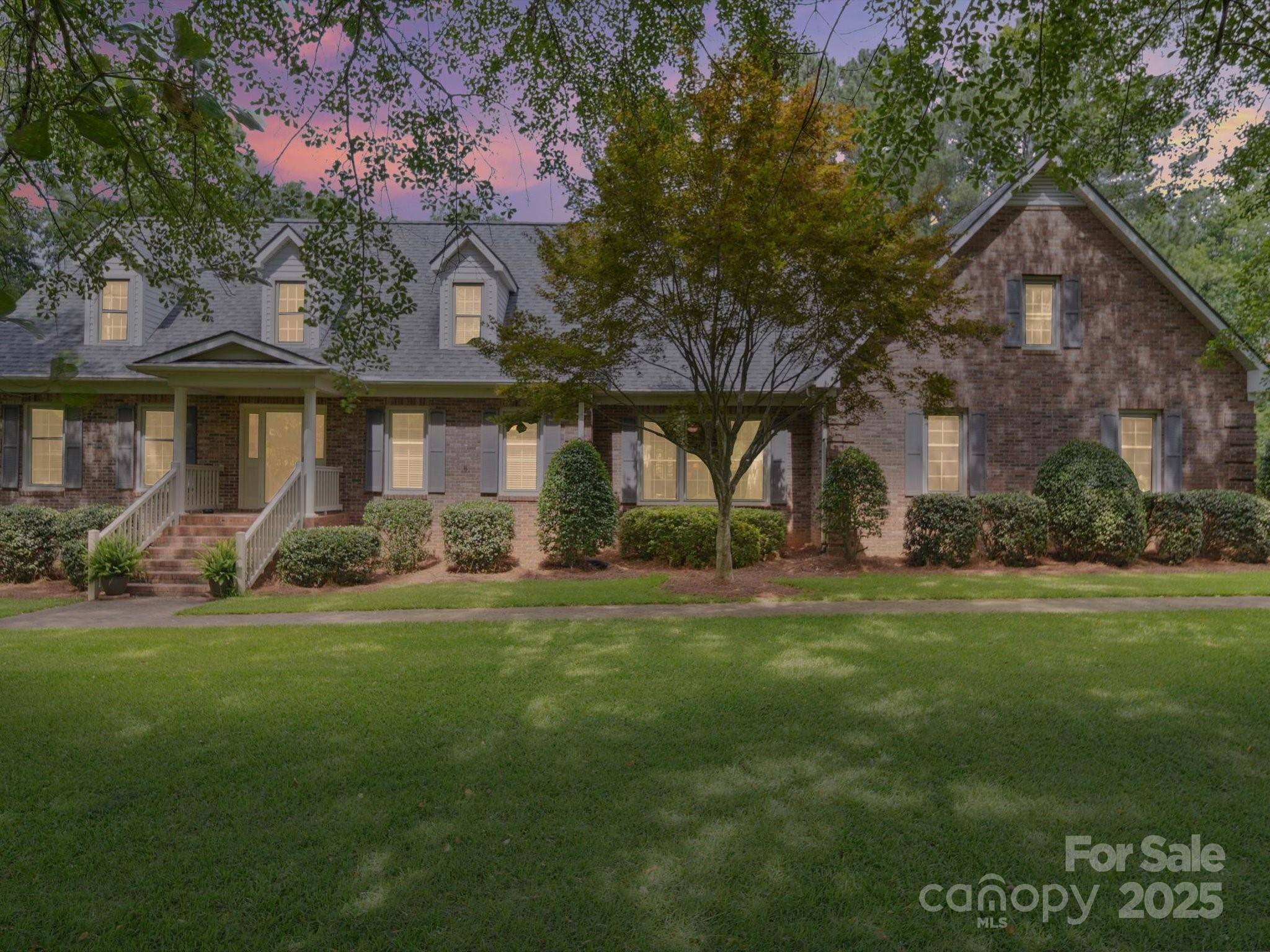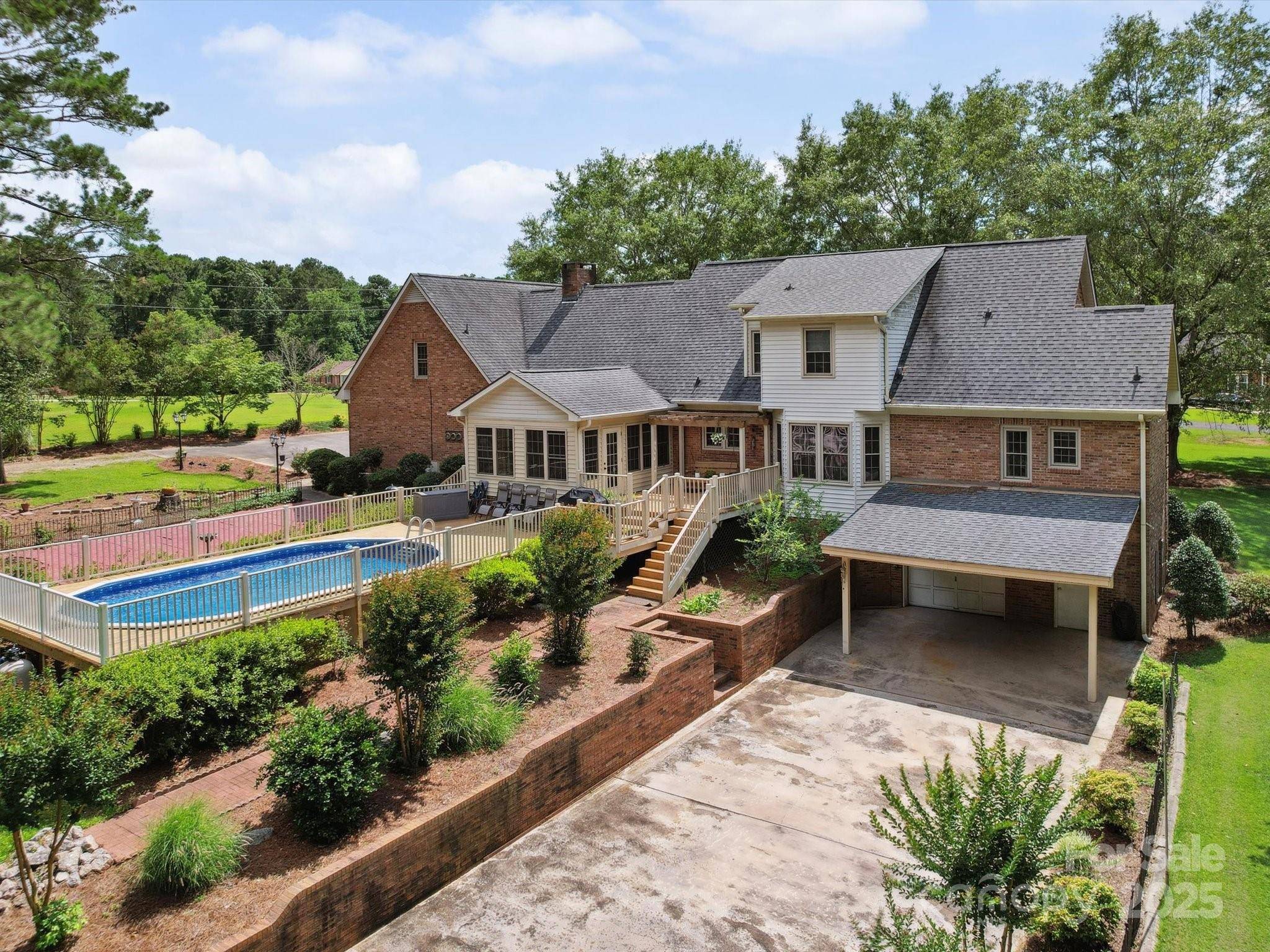3 Beds
4 Baths
3,733 SqFt
3 Beds
4 Baths
3,733 SqFt
Key Details
Property Type Single Family Home
Sub Type Single Family Residence
Listing Status Active
Purchase Type For Sale
Square Footage 3,733 sqft
Price per Sqft $147
Subdivision Beaver Dam Estates
MLS Listing ID 4272009
Bedrooms 3
Full Baths 2
Half Baths 2
HOA Fees $75/ann
HOA Y/N 1
Abv Grd Liv Area 2,807
Year Built 1986
Lot Size 2.150 Acres
Acres 2.15
Property Sub-Type Single Family Residence
Property Description
With a thoughtful layout and a seamless blend of indoor and outdoor living, this property is a true retreat.
Location
State NC
County Anson
Zoning RES
Rooms
Basement Basement Garage Door
Main Level Bedrooms 1
Main Level Kitchen
Main Level Primary Bedroom
Main Level Living Room
Main Level Dining Room
Main Level Breakfast
Basement Level 2nd Kitchen
Basement Level Bathroom-Half
Interior
Interior Features Attic Walk In, Kitchen Island, Pantry
Heating Heat Pump
Cooling Heat Pump
Flooring Brick, Carpet, Laminate, Vinyl, Wood
Fireplaces Type Gas Log
Fireplace true
Appliance Dishwasher, Gas Cooktop
Laundry Laundry Room
Exterior
Garage Spaces 3.0
Pool Above Ground
Street Surface Concrete,Paved
Porch Deck, Enclosed
Garage true
Building
Dwelling Type Site Built
Foundation Basement
Sewer Septic Installed
Water County Water
Level or Stories Two
Structure Type Brick Full
New Construction false
Schools
Elementary Schools Unspecified
Middle Schools Unspecified
High Schools Unspecified
Others
Senior Community false
Acceptable Financing Cash, Conventional, FHA, USDA Loan, VA Loan
Listing Terms Cash, Conventional, FHA, USDA Loan, VA Loan
Special Listing Condition None
"My job is to find and attract mastery-based agents to the office, protect the culture, and make sure everyone is happy! "







