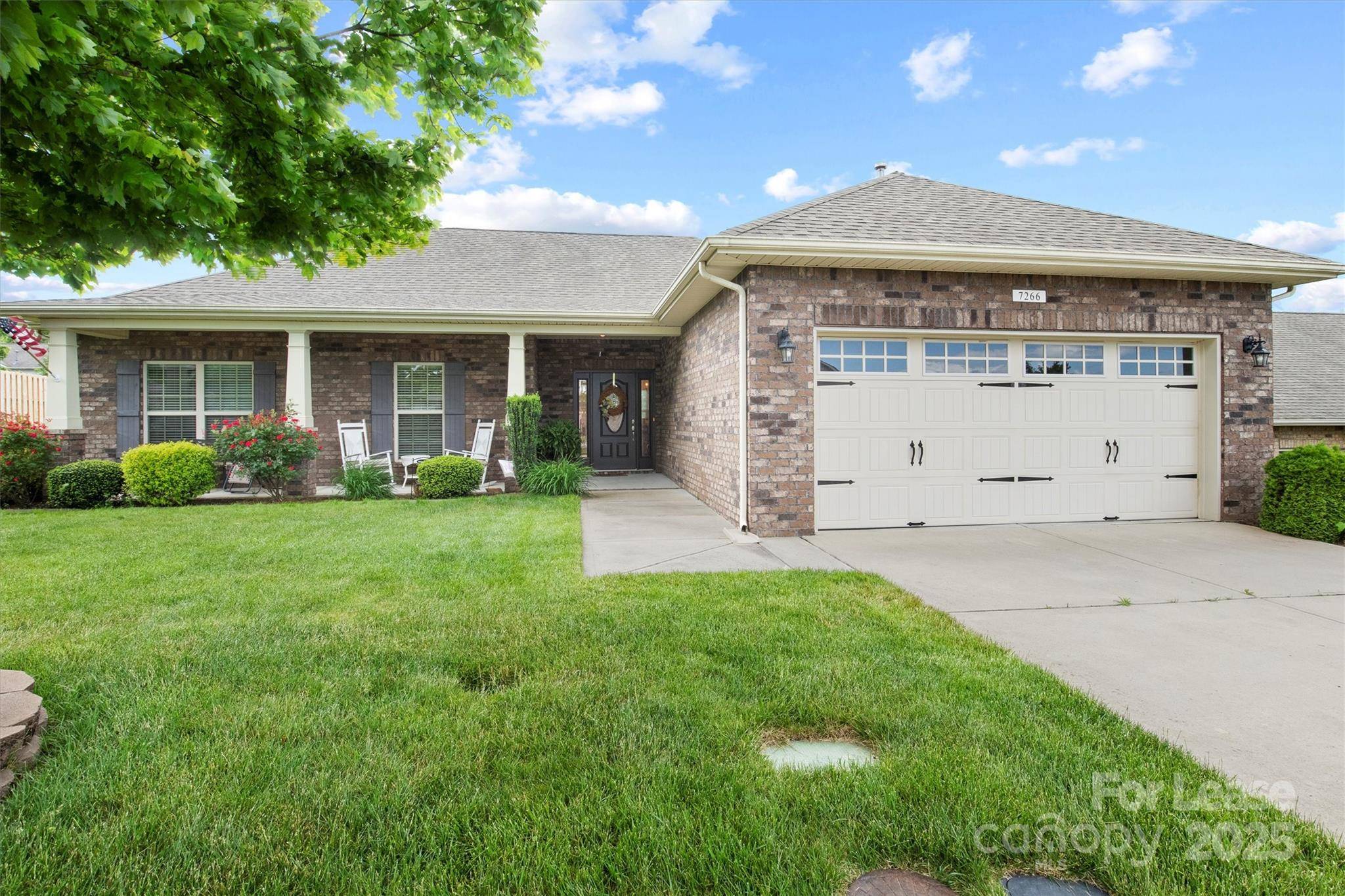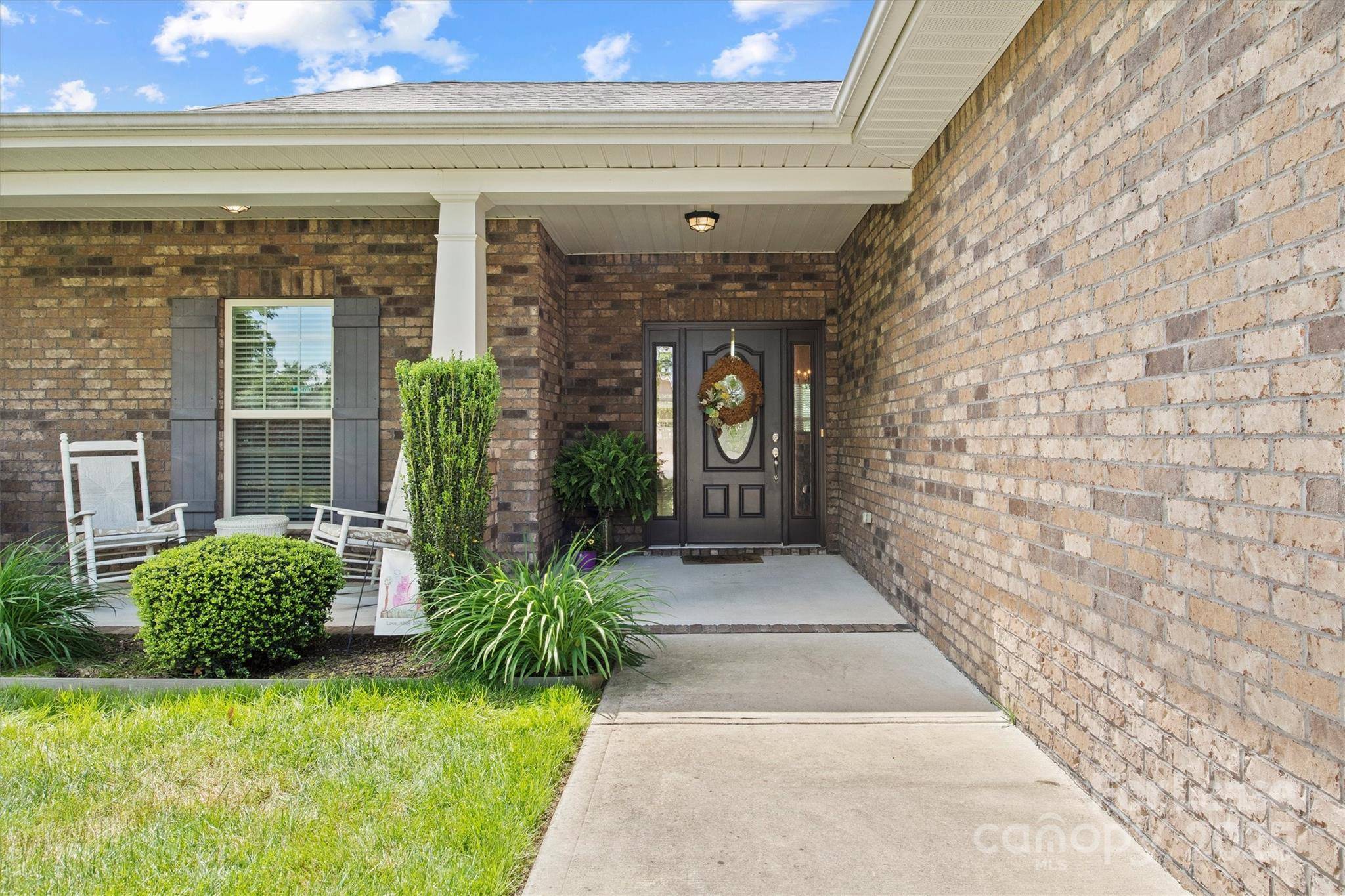4 Beds
2 Baths
1,741 SqFt
4 Beds
2 Baths
1,741 SqFt
Key Details
Property Type Single Family Home
Sub Type Single Family Residence
Listing Status Active
Purchase Type For Rent
Square Footage 1,741 sqft
Subdivision Villages Of Denver
MLS Listing ID 4274244
Bedrooms 4
Full Baths 2
Abv Grd Liv Area 1,741
Year Built 2011
Lot Size 0.270 Acres
Acres 0.27
Property Sub-Type Single Family Residence
Property Description
Location
State NC
County Lincoln
Zoning PD-R
Rooms
Main Level Bedrooms 4
Main Level Bathroom-Full
Main Level Bedroom(s)
Main Level Dining Area
Main Level Kitchen
Main Level Laundry
Main Level Great Room
Main Level Bathroom-Full
Main Level Primary Bedroom
Main Level Bedroom(s)
Main Level Bedroom(s)
Interior
Interior Features Breakfast Bar, Garden Tub, Pantry, Split Bedroom, Walk-In Closet(s)
Heating Forced Air, Natural Gas
Cooling Ceiling Fan(s), Central Air
Fireplaces Type Gas Log, Great Room
Furnishings Unfurnished
Fireplace true
Appliance Dishwasher, Gas Water Heater, Induction Cooktop, Microwave, Oven, Refrigerator, Washer/Dryer
Laundry Laundry Room
Exterior
Exterior Feature In-Ground Irrigation
Garage Spaces 2.0
Community Features Outdoor Pool, Sidewalks
Street Surface Concrete,Paved
Porch Covered, Front Porch, Patio
Garage true
Building
Lot Description Corner Lot
Sewer County Sewer
Water County Water
Level or Stories One
Schools
Elementary Schools Unspecified
Middle Schools Unspecified
High Schools Unspecified
Others
Pets Allowed No
Senior Community false
"My job is to find and attract mastery-based agents to the office, protect the culture, and make sure everyone is happy! "







