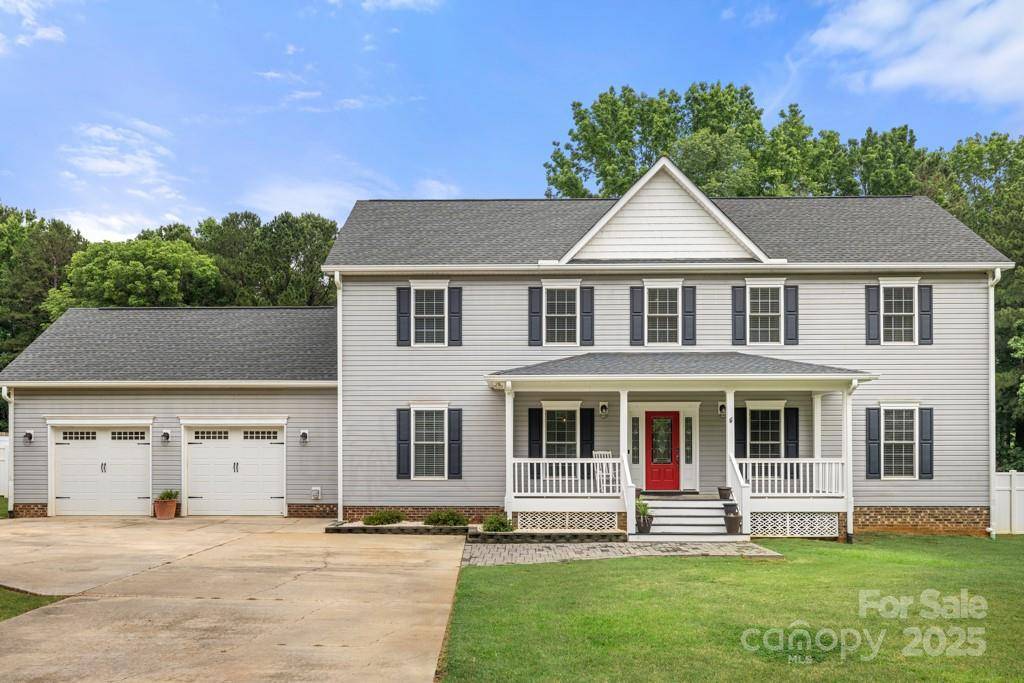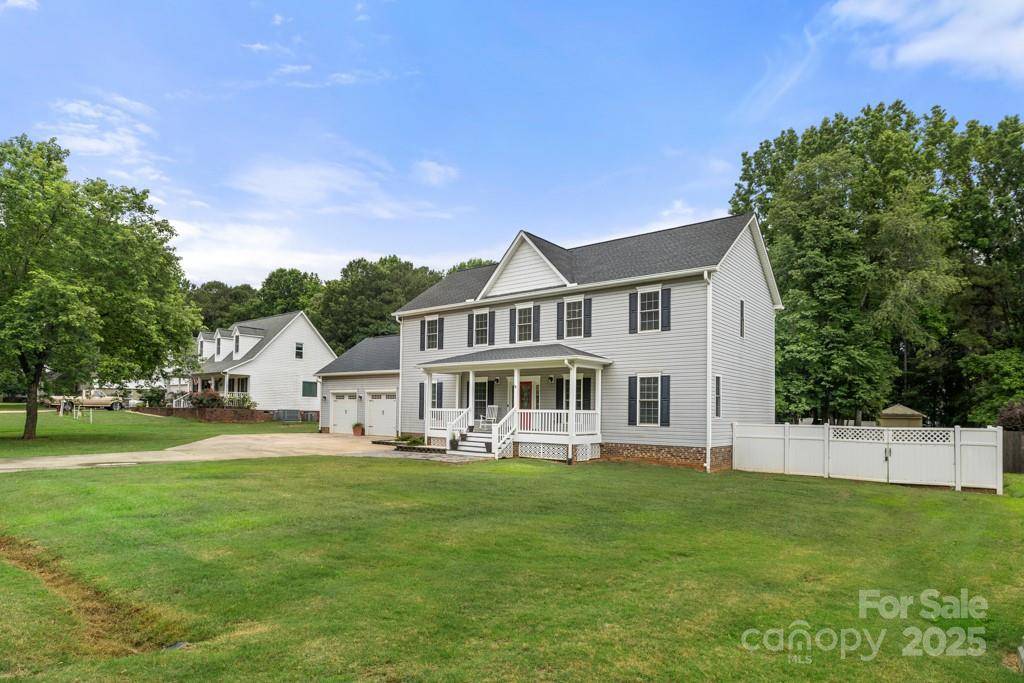3 Beds
4 Baths
3,032 SqFt
3 Beds
4 Baths
3,032 SqFt
OPEN HOUSE
Sat Jun 28, 1:00pm - 3:00pm
Key Details
Property Type Single Family Home
Sub Type Single Family Residence
Listing Status Active
Purchase Type For Sale
Square Footage 3,032 sqft
Price per Sqft $209
Subdivision Travis Estates
MLS Listing ID 4215589
Style Traditional
Bedrooms 3
Full Baths 3
Half Baths 1
Abv Grd Liv Area 3,032
Year Built 2016
Lot Size 1.040 Acres
Acres 1.04
Property Sub-Type Single Family Residence
Property Description
Step inside to find a large living area that flows seamlessly into the kitchen and dining. Upstairs, enjoy a flex/theatre room complete with a projection screen and surround sound, as well as a generously sized office. Under the stairs you'll find an adorable nook for your pet!
Covered front porch and covered back deck for outdoor relaxation, an above-ground pool for summer fun, fenced yard offering privacy and security, oversized driveway and 2-car garage for ample parking, tankless water heater for energy efficiency.
This rare find offers the space, privacy, and freedom of no HOA restrictions—minutes from shopping, dining, and more!
Sold as is, seller will not make repairs.
Location
State SC
County Lancaster
Zoning Residential
Rooms
Main Level Bedrooms 1
Main Level Primary Bedroom
Main Level Living Room
Main Level Kitchen
Main Level Laundry
Main Level Dining Area
Upper Level Bedroom(s)
Upper Level Bedroom(s)
Upper Level Bonus Room
Upper Level Office
Main Level Bathroom-Half
Upper Level Bathroom-Full
Upper Level Bathroom-Full
Upper Level Loft
Interior
Interior Features Attic Stairs Pulldown, Attic Walk In, Garden Tub, Kitchen Island, Open Floorplan, Walk-In Closet(s)
Heating Central, Natural Gas
Cooling Ceiling Fan(s), Central Air, Electric
Flooring Carpet, Tile, Wood
Fireplace false
Appliance Convection Microwave, Convection Oven, Dishwasher, Disposal, Electric Range, Gas Water Heater, Microwave, Plumbed For Ice Maker, Refrigerator with Ice Maker, Self Cleaning Oven, Tankless Water Heater, Warming Drawer
Laundry Electric Dryer Hookup, Main Level, Washer Hookup
Exterior
Garage Spaces 2.0
Fence Back Yard, Chain Link, Full, Wood
Pool Above Ground
Utilities Available Cable Available, Natural Gas
Roof Type Shingle
Street Surface Concrete,Paved
Porch Covered, Deck, Front Porch, Rear Porch
Garage true
Building
Lot Description Cul-De-Sac, Level
Dwelling Type Site Built
Foundation Crawl Space
Sewer Septic Installed
Water County Water
Architectural Style Traditional
Level or Stories Two
Structure Type Vinyl
New Construction false
Schools
Elementary Schools Unspecified
Middle Schools Indian Land
High Schools Indian Land
Others
Senior Community false
Restrictions Building,Livestock Restriction
Acceptable Financing Cash, Conventional, VA Loan
Listing Terms Cash, Conventional, VA Loan
Special Listing Condition None
"My job is to find and attract mastery-based agents to the office, protect the culture, and make sure everyone is happy! "







