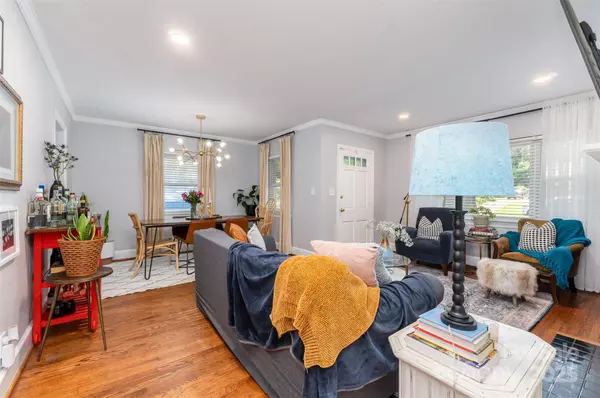3 Beds
1 Bath
1,105 SqFt
3 Beds
1 Bath
1,105 SqFt
OPEN HOUSE
Sun Aug 10, 12:00pm - 2:00pm
Key Details
Property Type Single Family Home
Sub Type Single Family Residence
Listing Status Active
Purchase Type For Sale
Square Footage 1,105 sqft
Price per Sqft $361
Subdivision Echo Hills
MLS Listing ID 4288199
Style Cottage
Bedrooms 3
Full Baths 1
Abv Grd Liv Area 1,105
Year Built 1950
Lot Size 0.280 Acres
Acres 0.28
Property Sub-Type Single Family Residence
Property Description
Location
State NC
County Mecklenburg
Zoning N1-B
Rooms
Main Level Bedrooms 3
Main Level Living Room
Main Level Kitchen
Main Level Primary Bedroom
Main Level Bedroom(s)
Main Level Dining Area
Interior
Heating Central
Cooling Central Air
Flooring Tile, Wood
Fireplaces Type Living Room
Fireplace true
Appliance Dishwasher, Disposal, Oven
Laundry Laundry Room
Exterior
Fence Fenced
Utilities Available Cable Available
Roof Type Shingle
Street Surface Gravel,Paved
Porch Deck, Front Porch
Garage false
Building
Dwelling Type Site Built
Foundation Crawl Space
Sewer Public Sewer
Water City
Architectural Style Cottage
Level or Stories One
Structure Type Brick Full
New Construction false
Schools
Elementary Schools Unspecified
Middle Schools Unspecified
High Schools Unspecified
Others
Senior Community false
Acceptable Financing Cash, Conventional, FHA
Listing Terms Cash, Conventional, FHA
Special Listing Condition None
"My job is to find and attract mastery-based agents to the office, protect the culture, and make sure everyone is happy! "







