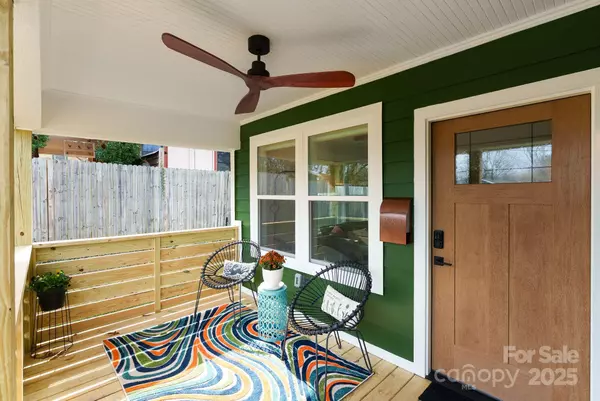
3 Beds
2 Baths
1,131 SqFt
3 Beds
2 Baths
1,131 SqFt
Open House
Sat Nov 22, 12:00pm - 2:00pm
Key Details
Property Type Single Family Home
Sub Type Single Family Residence
Listing Status Active
Purchase Type For Sale
Square Footage 1,131 sqft
Price per Sqft $529
Subdivision West Asheville
MLS Listing ID 4316849
Style Bungalow
Bedrooms 3
Full Baths 2
Abv Grd Liv Area 1,131
Year Built 1919
Lot Size 5,227 Sqft
Acres 0.12
Property Sub-Type Single Family Residence
Property Description
The stunning new “eat-in” kitchen boasts quartzite counters, oak-faced cabinets, soft-close drawers, a trash cabinet with dual bins, and a pull-out spice rack. A custom hood vent complements the gas stove.
The primary suite is a true retreat, featuring a gorgeous modern soaking tub, a separate walk-in shower, a solid oak vanity, and a large-format (48” x 36”) anti-fog, three-level dimmer vanity mirror. It includes stunning bamboo-look wall tile and an attached laundry area with a stackable washer/dryer and a mini-mudroom, which opens onto the rear porch and deck.
The light-filled rear bedroom also opens to a newly built deck, connecting to the rear porch and a small, private, west-facing backyard. For storage, the exterior-access basement has been partially encapsulated, offering ample room.
Location
State NC
County Buncombe
Zoning RM8
Rooms
Basement Dirt Floor, Exterior Entry, Unfinished
Primary Bedroom Level Main
Main Level Bedrooms 3
Main Level, 13' 6" X 13' 2" Kitchen
Main Level, 11' 3" X 10' 10" Primary Bedroom
Main Level, 10' 1" X 11' 7" Bedroom(s)
Main Level, 12' 8" X 9' 5" Bedroom(s)
Main Level, 16' 9" X 15' 11" Living Room
Main Level, 7' 5" X 4' 10" Bathroom-Half
Main Level, 8' 10" X 8' 10" Bathroom-Full
Main Level Laundry
Interior
Interior Features Attic Other, Built-in Features, Open Floorplan, Storage
Heating Central
Cooling Central Air
Flooring Wood
Fireplace false
Appliance Dishwasher, Disposal, Dryer
Laundry In Bathroom, Main Level
Exterior
Fence Fenced, Partial
Utilities Available Electricity Connected, Natural Gas
Waterfront Description None
Roof Type Architectural Shingle
Street Surface Stone,Paved
Porch Deck, Front Porch, Rear Porch
Garage false
Building
Lot Description Level
Dwelling Type Site Built
Foundation Basement
Sewer Public Sewer
Water City
Architectural Style Bungalow
Level or Stories One
Structure Type Hardboard Siding
New Construction false
Schools
Elementary Schools Asheville City
Middle Schools Asheville
High Schools Unspecified
Others
Senior Community false
Acceptable Financing Cash, Conventional
Listing Terms Cash, Conventional
Special Listing Condition None
Virtual Tour https://www.youtube.com/watch?v=j2aIKfGrcEg

"My job is to find and attract mastery-based agents to the office, protect the culture, and make sure everyone is happy! "







