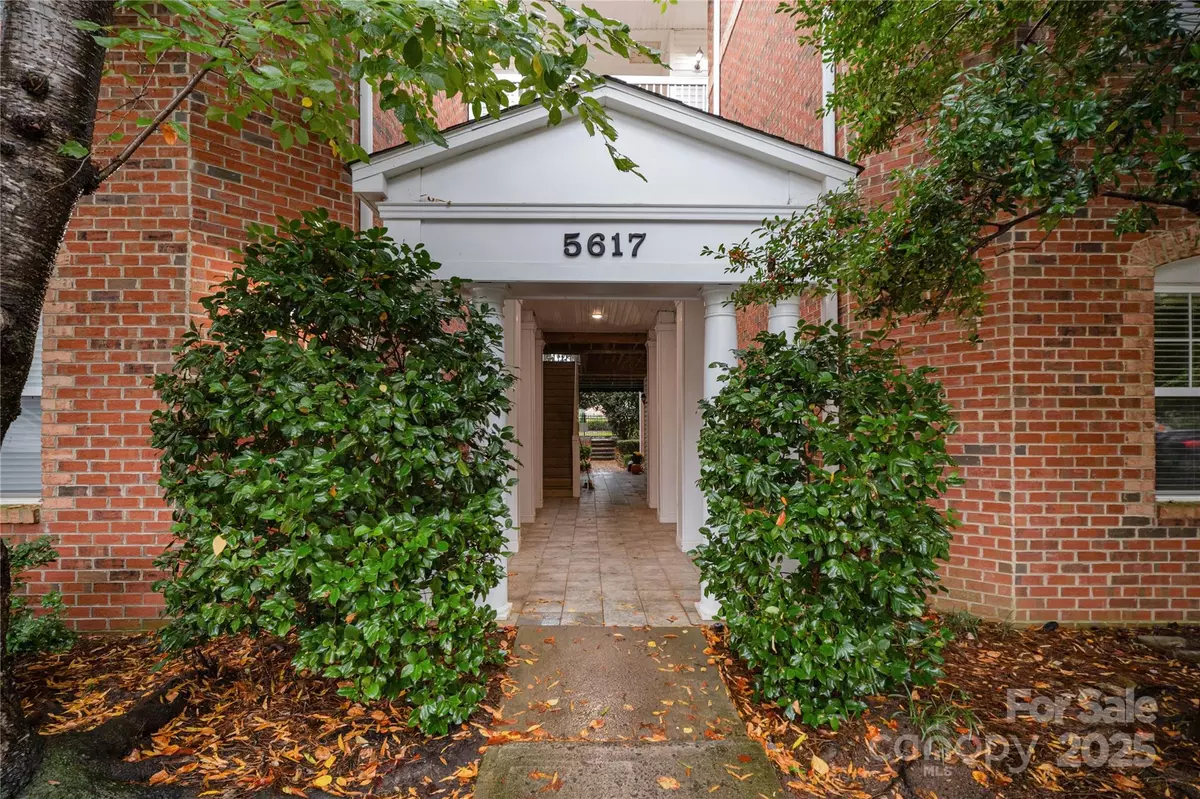
3 Beds
2 Baths
1,344 SqFt
3 Beds
2 Baths
1,344 SqFt
Open House
Sat Nov 29, 1:00pm - 3:00pm
Sun Nov 30, 1:00pm - 3:00pm
Key Details
Property Type Condo
Sub Type Condominium
Listing Status Active
Purchase Type For Sale
Square Footage 1,344 sqft
Price per Sqft $256
Subdivision Wren Crest
MLS Listing ID 4315083
Bedrooms 3
Full Baths 2
HOA Fees $279/mo
HOA Y/N 1
Abv Grd Liv Area 1,344
Year Built 1998
Property Sub-Type Condominium
Property Description
Discover comfort and convenience in this beautiful 3-bedroom, 2-bath condominium located in Charlotte's highly sought-after SouthPark area. This ground-floor unit offers effortless living with an open, intuitive floor plan and one of the most desirable features in the complex: a private garage. Only 1/3 of the units offer this advantage, making it a rare find.
Step inside to a freshly painted interior that feels clean, bright, and welcoming. Brand-new carpet in all 3 bedrooms adds warmth underfoot, while the open layout creates a natural flow between the living, dining, and kitchen spaces—perfect for everyday living or hosting friends. Large windows invite in natural light while maintaining the quiet, comfortable atmosphere this home is known for.
The primary suite offers generous space, a well-appointed bathroom, and ample closet storage. Two additional bedrooms provide flexibility for guests, an office, or hobbies. With two full baths, convenience and privacy are built in.
Outside, enjoy beautifully maintained grounds and easy access to your private garage, offering secure parking and extra storage—an uncommon luxury in the community.
Located just moments from some of Charlotte's best retail, dining, and entertainment, this SouthPark condo puts you close to everything while still offering a peaceful place to call home. Whether you're looking for a low-maintenance primary residence or an ideal investment, this property delivers exceptional value in one of the city's most desirable neighborhoods.
Location
State NC
County Mecklenburg
Building/Complex Name Wren Crest
Zoning R-12
Rooms
Primary Bedroom Level Main
Main Level Bedrooms 3
Interior
Interior Features Cable Prewire, Open Floorplan, Walk-In Closet(s)
Heating Electric, Heat Pump
Cooling Central Air, Electric, Heat Pump
Flooring Carpet, Hardwood, Tile
Fireplaces Type Family Room, Gas Log
Fireplace true
Appliance Dishwasher, Disposal, Gas Cooktop, Gas Oven, Gas Water Heater, Microwave, Refrigerator
Laundry Electric Dryer Hookup, Laundry Room, Main Level, Washer Hookup
Exterior
Exterior Feature Lawn Maintenance
Garage Spaces 1.0
Community Features Sidewalks, Street Lights
Utilities Available Cable Available, Electricity Connected, Natural Gas, Wired Internet Available
Street Surface Asphalt,Paved
Porch Covered, Patio
Garage true
Building
Dwelling Type Site Built
Foundation Slab
Sewer Public Sewer
Water City
Level or Stories One
Structure Type Brick Full
New Construction false
Schools
Elementary Schools Selwyn
Middle Schools Alexander Graham
High Schools Myers Park
Others
Pets Allowed Yes
HOA Name Assoc. Management Solutions
Senior Community false
Restrictions Architectural Review
Acceptable Financing Cash, Conventional, VA Loan
Listing Terms Cash, Conventional, VA Loan
Special Listing Condition None

"My job is to find and attract mastery-based agents to the office, protect the culture, and make sure everyone is happy! "







