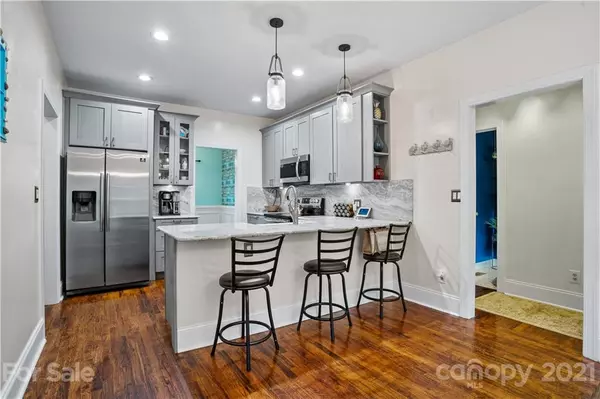$356,000
$365,000
2.5%For more information regarding the value of a property, please contact us for a free consultation.
3 Beds
3 Baths
2,075 SqFt
SOLD DATE : 08/27/2021
Key Details
Sold Price $356,000
Property Type Single Family Home
Sub Type Single Family Residence
Listing Status Sold
Purchase Type For Sale
Square Footage 2,075 sqft
Price per Sqft $171
Subdivision Stonecroft
MLS Listing ID 3747023
Sold Date 08/27/21
Bedrooms 3
Full Baths 2
Half Baths 1
Year Built 2001
Lot Size 0.460 Acres
Acres 0.46
Property Description
New Price! This home has all you need! A fully fenced spacious backyard nestled against the woods for serene privacy, a large workshop with electricity and plenty of storage. There is ample parking so bring all of your toys, the driveway can fit a boat or RV. Plus NO HOA! When you aren’t enjoying the spacious yard, marvel in the elegant kitchen with quartz-marble counters, soft close cabinets and new SS appliances. Master suite with double vanity, walk-in closet, and separate tub and shower. In addition to the 3 bedrooms there is a HUGE bonus room with easy access to the attic upstairs. This home comes with rare benefits, like outdoor LED trim lights (includes lifetime warranty), which are perfect for the Holidays! You can customize lights, pattern, and even get it going to music if you desire. As well as a Honeywell 2400 UV air purifier to help keep everyone safe and healthy.
Location
State NC
County Catawba
Interior
Interior Features Attic Other, Pantry, Walk-In Closet(s)
Heating Central, Forced Air
Flooring Carpet, Tile, Vinyl, Vinyl, Wood
Fireplaces Type Family Room, Gas Log
Fireplace true
Appliance Ceiling Fan(s), Electric Cooktop, Dryer, Microwave, Refrigerator, Washer
Exterior
Exterior Feature Fence, Outbuilding(s)
Roof Type Composition
Building
Lot Description Level, Wooded
Building Description Vinyl Siding, 2 Story
Foundation Crawl Space
Sewer Septic Installed
Water County Water
Structure Type Vinyl Siding
New Construction false
Schools
Elementary Schools Balls Creek
Middle Schools Mill Creek
High Schools Bandys
Others
Special Listing Condition None
Read Less Info
Want to know what your home might be worth? Contact us for a FREE valuation!

Our team is ready to help you sell your home for the highest possible price ASAP
© 2024 Listings courtesy of Canopy MLS as distributed by MLS GRID. All Rights Reserved.
Bought with Theresa Staker • Keller Williams Ballantyne Area

"My job is to find and attract mastery-based agents to the office, protect the culture, and make sure everyone is happy! "







