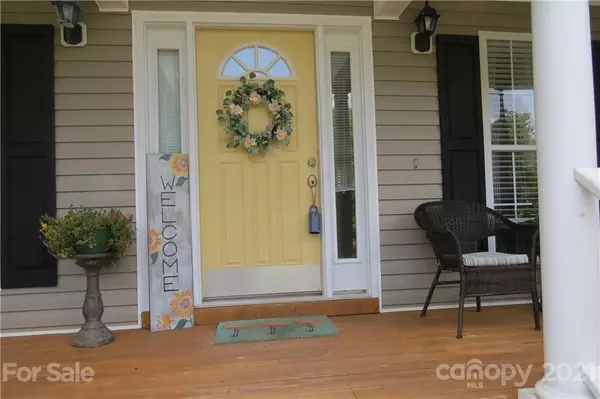$375,000
$365,000
2.7%For more information regarding the value of a property, please contact us for a free consultation.
3 Beds
2 Baths
2,019 SqFt
SOLD DATE : 09/28/2021
Key Details
Sold Price $375,000
Property Type Single Family Home
Sub Type Single Family Residence
Listing Status Sold
Purchase Type For Sale
Square Footage 2,019 sqft
Price per Sqft $185
Subdivision Stonecroft
MLS Listing ID 3779332
Sold Date 09/28/21
Style Transitional
Bedrooms 3
Full Baths 2
Year Built 2000
Lot Size 0.510 Acres
Acres 0.51
Property Description
Inviting covered front porch leads you into this beautiful open concept home for today's living. Large family room with gas FP with adjoining dining area. Kitchen with granite and SS appliances complete with a pantry. Sliding glass doors leads you to a multi tier deck overlooking a large salt inground pool with new salt system, pool liner and fresh concrete surround. A firepit in the back yard as well makes this lovely property an oasis for family and friends. Primary bedroom on the main floor complete with a walk in closet, and primary bath. 2 very nicely sized bedrooms upstairs with a full bath, one being used as a office. Finished basement room is a show stopper, the perfect hangout with granite counter added, bar area and plenty of possibilites. 2 car side load attached garage completes the basement area. A detached 1 car garage also. HVAC replaced in 2018, hot water heater replaced 2021. Convenient location, no HOA
Location
State NC
County Catawba
Interior
Interior Features Open Floorplan, Pantry, Walk-In Closet(s), Other
Heating Central, Heat Pump
Flooring Carpet, Hardwood, Tile
Fireplaces Type Family Room, Gas Log
Fireplace true
Appliance Cable Prewire, Ceiling Fan(s), Electric Cooktop, Dishwasher, Oven, Refrigerator
Exterior
Exterior Feature Fire Pit, In Ground Pool, Workshop
Roof Type Shingle
Building
Building Description Vinyl Siding, One and a Half Story/Basement
Foundation Basement
Sewer Septic Installed
Water Public
Architectural Style Transitional
Structure Type Vinyl Siding
New Construction false
Schools
Elementary Schools Unspecified
Middle Schools Unspecified
High Schools Unspecified
Others
Acceptable Financing Cash, Conventional
Listing Terms Cash, Conventional
Special Listing Condition None
Read Less Info
Want to know what your home might be worth? Contact us for a FREE valuation!

Our team is ready to help you sell your home for the highest possible price ASAP
© 2024 Listings courtesy of Canopy MLS as distributed by MLS GRID. All Rights Reserved.
Bought with Lauren Barker • Keller Williams Lake Norman

"My job is to find and attract mastery-based agents to the office, protect the culture, and make sure everyone is happy! "







