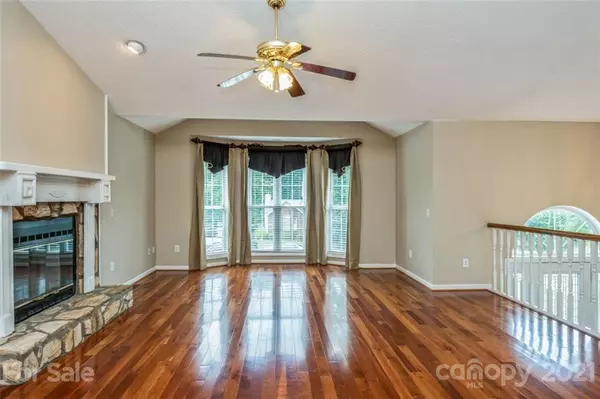$300,000
$315,000
4.8%For more information regarding the value of a property, please contact us for a free consultation.
3 Beds
3 Baths
2,430 SqFt
SOLD DATE : 11/01/2021
Key Details
Sold Price $300,000
Property Type Single Family Home
Sub Type Single Family Residence
Listing Status Sold
Purchase Type For Sale
Square Footage 2,430 sqft
Price per Sqft $123
Subdivision Tillmans Run
MLS Listing ID 3785359
Sold Date 11/01/21
Style Transitional
Bedrooms 3
Full Baths 3
Year Built 1995
Lot Size 0.360 Acres
Acres 0.36
Lot Dimensions 80x16x14x130x99x155
Property Description
Loaded with UPGRADES! Located near the Lake Hickory in Tillman's Run, this elegant 3 Bedrooms/3Full Bath Rooms home is better than new & features renovated hard coat stucco façade! Situated on a beautifully landscaped corner lot, this home features Solid cherry hard wood floors extend from the foyer through the Living Room, Dining Room, kitchen, main hall & Primary Bedroom The kitchen boasts gleaming granite counters with a breakfast bar & Venetian plaster backsplash. The updated baths have oversized Travertine tile flooring & Victorian bronze fixtures. The icing on the cake is the finished lower level den w/Brazilian cherry wood floors & built-in sound speakers that will knock your socks off! The den is plumbed for a kitchen or bar & there is room to add a 4th BR. The newly stained rear deck overlooks the private, level backyard w/several shade trees. All of this in a wonderful neighborhood (Clyde Campbell school district) & just a short stroll to Lake Hickory. NO HOA
Location
State NC
County Catawba
Interior
Interior Features Cable Available, Garden Tub, Kitchen Island, Open Floorplan, Skylight(s), Window Treatments
Heating Central, Heat Pump, Heat Pump
Flooring Carpet, Hardwood, Tile
Fireplaces Type Great Room, Wood Burning
Fireplace true
Appliance Cable Prewire, Ceiling Fan(s), CO Detector, Dishwasher, Disposal, Electric Range, Plumbed For Ice Maker, Microwave
Exterior
Community Features None
Roof Type Composition
Building
Lot Description Corner Lot, Level, Open Lot
Building Description Synthetic Stucco,Vinyl Siding, Split Foyer
Foundation Block, Slab, Slab
Sewer Public Sewer
Water Public
Architectural Style Transitional
Structure Type Synthetic Stucco,Vinyl Siding
New Construction false
Schools
Elementary Schools Clyde Campbell
Middle Schools Arndt
High Schools St. Stephens
Others
Restrictions No Restrictions
Acceptable Financing Cash, Conventional
Listing Terms Cash, Conventional
Special Listing Condition None
Read Less Info
Want to know what your home might be worth? Contact us for a FREE valuation!

Our team is ready to help you sell your home for the highest possible price ASAP
© 2024 Listings courtesy of Canopy MLS as distributed by MLS GRID. All Rights Reserved.
Bought with Amanda Stokes • RE/MAX Legendary

"My job is to find and attract mastery-based agents to the office, protect the culture, and make sure everyone is happy! "







