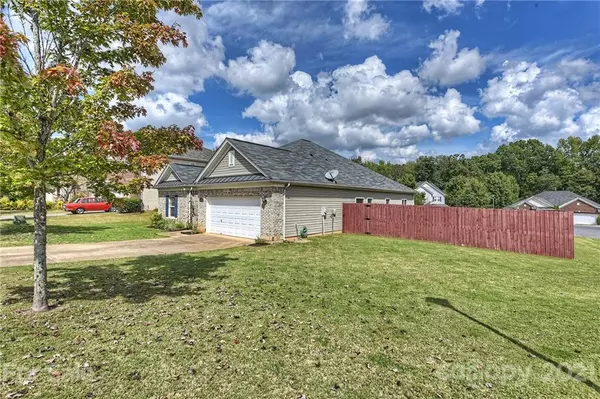$361,500
$327,500
10.4%For more information regarding the value of a property, please contact us for a free consultation.
3 Beds
2 Baths
1,959 SqFt
SOLD DATE : 11/08/2021
Key Details
Sold Price $361,500
Property Type Single Family Home
Sub Type Single Family Residence
Listing Status Sold
Purchase Type For Sale
Square Footage 1,959 sqft
Price per Sqft $184
Subdivision Madison Green
MLS Listing ID 3788190
Sold Date 11/08/21
Style Ranch
Bedrooms 3
Full Baths 2
HOA Fees $55/ann
HOA Y/N 1
Year Built 2009
Lot Size 9,583 Sqft
Acres 0.22
Property Description
This incredible single-story home with stunning brick front and designer landscaping has it all! Beautiful hardwood floors in foyer, kitchen living room and dining room, newer carpet in bedrooms, split bedroom floor plan with two bedrooms in the front of the home and full bath and primary bedroom on the other side! Oversize dining room and living room with built-in custom shelves offering lots of storage overlooking private, scenic backyard! Well appointed kitchen with granite counters, Whirlpool appliances, oversized island, sunny breakfast area, brand new Energy Star refrigerator, oven with gas burners, new faucet and disposal! The primary bedroom features two very large walk-in closets and ensuite bath with dual vanities, garden tub and standing shower. The backyard is a natural oasis with extended, freshly painted wood deck great for grilling and relaxing! Completely fenced yard in quiet cul-de-sac! Great location near I77! Minutes to Charlotte! Highly rated schools!
Location
State SC
County York
Interior
Interior Features Attic Stairs Pulldown, Breakfast Bar, Built Ins, Cable Available, Cathedral Ceiling(s), Garden Tub, Kitchen Island, Open Floorplan, Pantry, Split Bedroom, Walk-In Closet(s), Window Treatments
Heating Central, Gas Hot Air Furnace
Flooring Carpet, Vinyl, Wood
Fireplaces Type Gas Log, Living Room
Fireplace true
Appliance Cable Prewire, Ceiling Fan(s), CO Detector, Dishwasher, Disposal, Dryer, ENERGY STAR Qualified Refrigerator, Exhaust Fan, Gas Range, Plumbed For Ice Maker, Microwave, Refrigerator, Self Cleaning Oven, Washer
Exterior
Exterior Feature Fence
Community Features Outdoor Pool, Playground, Recreation Area, Sidewalks, Street Lights, Tennis Court(s), Walking Trails
Building
Lot Description Level, Private
Building Description Brick Partial,Vinyl Siding, One Story
Foundation Slab
Sewer County Sewer
Water County Water
Architectural Style Ranch
Structure Type Brick Partial,Vinyl Siding
New Construction false
Schools
Elementary Schools Sugar Creek
Middle Schools Springfield
High Schools Nation Ford
Others
HOA Name William Douglas Mgmt
Restrictions Subdivision
Acceptable Financing Cash, Conventional
Listing Terms Cash, Conventional
Special Listing Condition None
Read Less Info
Want to know what your home might be worth? Contact us for a FREE valuation!

Our team is ready to help you sell your home for the highest possible price ASAP
© 2025 Listings courtesy of Canopy MLS as distributed by MLS GRID. All Rights Reserved.
Bought with Katie Burton • EXP Realty LLC
"My job is to find and attract mastery-based agents to the office, protect the culture, and make sure everyone is happy! "







