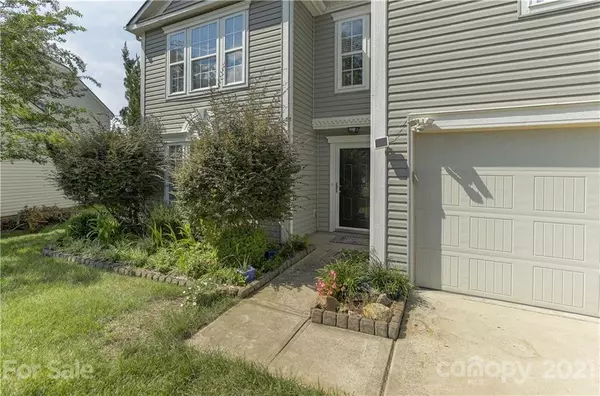$417,500
$405,000
3.1%For more information regarding the value of a property, please contact us for a free consultation.
4 Beds
4 Baths
3,942 SqFt
SOLD DATE : 11/10/2021
Key Details
Sold Price $417,500
Property Type Single Family Home
Sub Type Single Family Residence
Listing Status Sold
Purchase Type For Sale
Square Footage 3,942 sqft
Price per Sqft $105
Subdivision Baden Village
MLS Listing ID 3783218
Sold Date 11/10/21
Bedrooms 4
Full Baths 3
Half Baths 1
Year Built 2008
Lot Size 0.290 Acres
Acres 0.29
Property Description
Welcome home to this stunning open floor plan in Baden Village! This freshly painted beauty features brand new luxury vinyl plank flooring throughout whole main level, kitchen island, stainless steel appliances, and walk-in pantry. With 3942 sq ft of living space, 4 bedrooms, 3 full bathrooms and an oversized office this home is one of the largest floorplans in the neighborhood. Huge Bonus Room area on the second story would make for an excellent game room, movie/theater, really open to the imagination! The spacious primary bedroom has ample room, walk-in closet and ensuite bath featuring garden tub, dual vanity and tile, stand up shower. The large fenced in back yard is a great place for the pups to run and entertain any house guest. Award winning High School and Elementary Schools within walking distance. Close to shopping and the interstate! Call to schedule an appointment today!!
Location
State SC
County York
Interior
Interior Features Attic Other, Cable Available, Drop Zone, Garden Tub, Kitchen Island, Open Floorplan, Pantry, Split Bedroom, Walk-In Closet(s), Walk-In Pantry
Heating Central, Gas Hot Air Furnace
Flooring Carpet, Tile, Tile, Vinyl
Fireplaces Type Family Room, Gas Log
Fireplace true
Appliance Ceiling Fan(s), CO Detector, Dishwasher, Disposal, Electric Range, Plumbed For Ice Maker, Microwave, Security System
Exterior
Exterior Feature Fence, In-Ground Irrigation, Shed(s), Wired Internet Available
Community Features Clubhouse, Outdoor Pool
Waterfront Description None
Roof Type Shingle
Building
Lot Description Level, Open Lot
Building Description Vinyl Siding, Two Story
Foundation Slab
Sewer Public Sewer
Water Public
Structure Type Vinyl Siding
New Construction false
Schools
Elementary Schools Unspecified
Middle Schools Unspecified
High Schools Unspecified
Others
Acceptable Financing Cash, Conventional, FHA, USDA Loan, VA Loan
Listing Terms Cash, Conventional, FHA, USDA Loan, VA Loan
Special Listing Condition None
Read Less Info
Want to know what your home might be worth? Contact us for a FREE valuation!

Our team is ready to help you sell your home for the highest possible price ASAP
© 2025 Listings courtesy of Canopy MLS as distributed by MLS GRID. All Rights Reserved.
Bought with Marie DeMartino • Helen Adams Realty
"My job is to find and attract mastery-based agents to the office, protect the culture, and make sure everyone is happy! "







