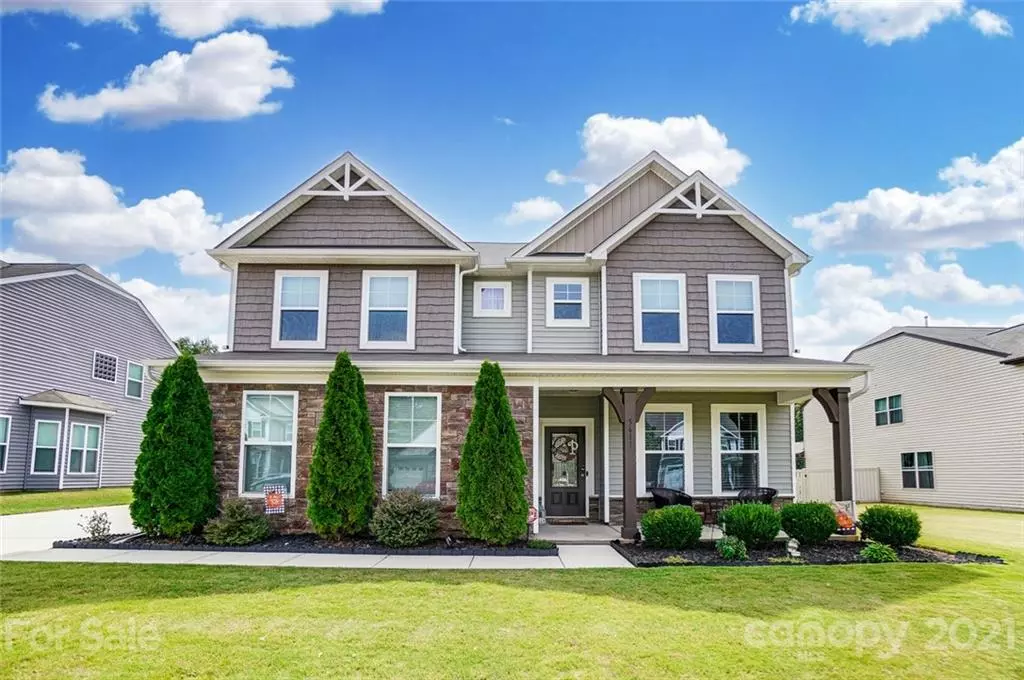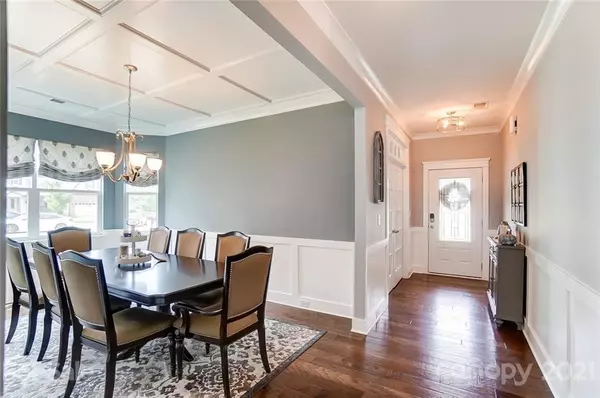$650,000
$545,000
19.3%For more information regarding the value of a property, please contact us for a free consultation.
5 Beds
4 Baths
3,530 SqFt
SOLD DATE : 11/30/2021
Key Details
Sold Price $650,000
Property Type Single Family Home
Sub Type Single Family Residence
Listing Status Sold
Purchase Type For Sale
Square Footage 3,530 sqft
Price per Sqft $184
Subdivision Shannon Vista
MLS Listing ID 3785675
Sold Date 11/30/21
Style Traditional
Bedrooms 5
Full Baths 4
HOA Fees $28
HOA Y/N 1
Year Built 2016
Lot Size 0.280 Acres
Acres 0.28
Property Description
Welcome to this meticulously maintained 5 BR, 4 BA home w/guest suite on the main level in lovely Shannon Vista neighborhood, zoned to Cuthbertson schools! Main level features a private office, formal dining room w/custom plantation shutters & window treatments. Enjoy 5" plank hardwoods, open concept floorplan w/upgraded Kichler lighting throughout. Gourmet kitchen features new Bosch refrigerator, & Kenmore Elite appliances to convey and bench-seating in breakfast area. Beautifully designed drop zone off spacious 3 car garage for everyday ease. Second level features loft space, laundry room, three additional bedrooms, including owner's suite w/private sitting area, perfect for relaxing/home workspace/home gym & gorgeous custom closet. 3rd floor provides an additional bedroom with en-suite bath. Back porch w/Eze-breeze windows makes for year round outdoor living! Flat back yard w/PVC fencing and extended patio. Minutes from charming downtown Waxhaw, restaurants & local shops.
Location
State NC
County Union
Interior
Interior Features Attic Other, Breakfast Bar, Built Ins, Drop Zone, Garden Tub, Kitchen Island, Pantry, Tray Ceiling, Walk-In Closet(s), Window Treatments
Heating Central, Gas Hot Air Furnace, Multizone A/C, Zoned
Flooring Carpet, Tile, Wood
Fireplaces Type Family Room, Gas Log, Vented
Fireplace true
Appliance Cable Prewire, Ceiling Fan(s), CO Detector, Convection Oven, Gas Cooktop, Dishwasher, Disposal, Dryer, Electric Dryer Hookup, Exhaust Fan, Plumbed For Ice Maker, Microwave, Refrigerator, Self Cleaning Oven, Wall Oven, Washer
Exterior
Exterior Feature Fence
Community Features Outdoor Pool, Playground, Sidewalks, Street Lights
Roof Type Shingle
Building
Lot Description Cul-De-Sac, Level
Building Description Stone,Vinyl Siding, Three Story
Foundation Slab
Builder Name Eastwood
Sewer County Sewer
Water County Water, Filtration System
Architectural Style Traditional
Structure Type Stone,Vinyl Siding
New Construction false
Schools
Elementary Schools New Town
Middle Schools Cuthbertson
High Schools Cuthbertson
Others
HOA Name Associa
Acceptable Financing Cash, Conventional
Listing Terms Cash, Conventional
Special Listing Condition None
Read Less Info
Want to know what your home might be worth? Contact us for a FREE valuation!

Our team is ready to help you sell your home for the highest possible price ASAP
© 2024 Listings courtesy of Canopy MLS as distributed by MLS GRID. All Rights Reserved.
Bought with Wilfred Martinez • A2M Group Corp

"My job is to find and attract mastery-based agents to the office, protect the culture, and make sure everyone is happy! "







