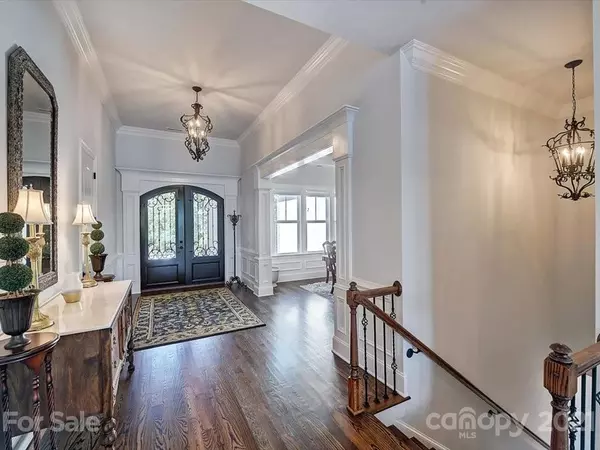$1,875,000
$1,995,000
6.0%For more information regarding the value of a property, please contact us for a free consultation.
4 Beds
6 Baths
5,304 SqFt
SOLD DATE : 12/01/2021
Key Details
Sold Price $1,875,000
Property Type Single Family Home
Sub Type Single Family Residence
Listing Status Sold
Purchase Type For Sale
Square Footage 5,304 sqft
Price per Sqft $353
Subdivision Astoria
MLS Listing ID 3790524
Sold Date 12/01/21
Bedrooms 4
Full Baths 4
Half Baths 2
HOA Fees $111/ann
HOA Y/N 1
Year Built 2019
Lot Size 0.720 Acres
Acres 0.72
Lot Dimensions Irregular
Property Description
Tucked away on the northern shores of Lake Norman the gated community of Astoria offers privacy and seclusion for those looking to escape the more active southern shores and enjoy a laid back lifestyle. Built by local, award winning builder, Lake Mist Homes in 2020, 1410 Astoria Parkway offers the feel of new construction without the wait. Perched high on the peninsula lot to accentuate the water views and gorgeous sunrises from your private terrace. Unique lot also offers waterfrontage across the street with the opportunity for future development. The open floor plan interior is bright and airy with good indoor/outdoor flow, great for entertaining. Primary bedroom and guest bedroom on main level. 2 additional bedrooms, theater room, fitness room and second kitchen complete the lower level. Within minutes to the new Publix shopping center with restaurants and shops. 39 miles to Charlotte Airport via HWY 16. Escape the noise and enjoy the northern shores of Lake Norman at Astoria!
Location
State NC
County Catawba
Body of Water Lake Norman
Interior
Interior Features Attic Stairs Pulldown, Built Ins, Drop Zone, Garden Tub, Kitchen Island, Open Floorplan, Pantry, Split Bedroom, Tray Ceiling, Walk-In Closet(s), Walk-In Pantry, Window Treatments
Heating Central, Heat Pump
Flooring Carpet, Tile, Vinyl, Wood
Fireplaces Type Gas Log, Great Room, Primary Bedroom, Propane
Fireplace true
Appliance Cable Prewire, Ceiling Fan(s), Dishwasher, Disposal, Double Oven, Exhaust Fan, Exhaust Hood, Gas Oven, Gas Range, Plumbed For Ice Maker, Microwave, Propane Cooktop, Refrigerator, Surround Sound
Exterior
Exterior Feature Fire Pit, In-Ground Irrigation, Satellite Internet Available, Terrace, Underground Power Lines
Community Features Gated
Waterfront Description Covered structure,Paddlesport Launch Site,Personal Watercraft Lift,Pier,Dock
Roof Type Shingle
Building
Lot Description Cul-De-Sac, Lake On Property, Lake Access, Water View, Waterfront
Building Description Brick,Stone Veneer, One Story Basement
Foundation Basement
Sewer Septic Installed
Water Well
Structure Type Brick,Stone Veneer
New Construction false
Schools
Elementary Schools Catawba
Middle Schools Mills Creek
High Schools Bandys
Others
HOA Name Astoria HOA
Restrictions No Representation
Acceptable Financing Cash, Conventional
Listing Terms Cash, Conventional
Special Listing Condition None
Read Less Info
Want to know what your home might be worth? Contact us for a FREE valuation!

Our team is ready to help you sell your home for the highest possible price ASAP
© 2024 Listings courtesy of Canopy MLS as distributed by MLS GRID. All Rights Reserved.
Bought with Lisette Missler • Lawrie Lawrence Real Estate

"My job is to find and attract mastery-based agents to the office, protect the culture, and make sure everyone is happy! "







