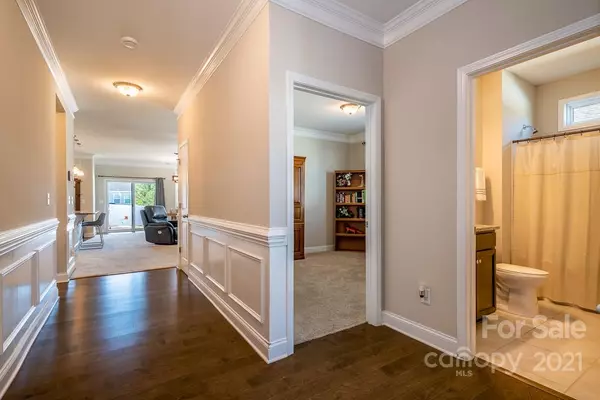$384,000
$360,000
6.7%For more information regarding the value of a property, please contact us for a free consultation.
3 Beds
2 Baths
1,782 SqFt
SOLD DATE : 11/23/2021
Key Details
Sold Price $384,000
Property Type Single Family Home
Sub Type Single Family Residence
Listing Status Sold
Purchase Type For Sale
Square Footage 1,782 sqft
Price per Sqft $215
Subdivision Bridgewater At Sherrills Ford
MLS Listing ID 3801064
Sold Date 11/23/21
Style Transitional
Bedrooms 3
Full Baths 2
HOA Fees $65/ann
HOA Y/N 1
Year Built 2018
Lot Size 6,534 Sqft
Acres 0.15
Property Description
Stellar ranch in premier location is move-in ready. Open, airy, transitional floorplan with the kitchen, dining, and expansive great room all open and ready for you to enjoy. The fireplace adds additional warmth and a wonderful focal point. The sizable kitchen is anchored by a large island and begs for entertaining. Granite countertops, stainless steel appliances, and a walk-in pantry enhance the beauty and functionality of this wonderful space. Two secondary bedrooms at the front of the home and the primary bedroom at the back of the home allow for nice separation. The large laundry room off the kitchen has plenty of additional storage space. The sizable primary bedroom has two walk-in closets, one currently configured as a small office replete with a desk. Step outside to a fenced yard and a covered patio to enjoy those beautiful nights.
Location
State NC
County Catawba
Interior
Interior Features Kitchen Island, Open Floorplan, Pantry, Walk-In Closet(s), Walk-In Pantry
Heating Central, Heat Pump, Heat Pump
Flooring Carpet, Hardwood, Tile, Vinyl
Appliance Cable Prewire, Ceiling Fan(s), CO Detector, Gas Cooktop, Dishwasher, Disposal, Exhaust Fan, Exhaust Hood, Gas Oven, Gas Range, Plumbed For Ice Maker, Microwave, Natural Gas, Oven
Exterior
Exterior Feature Fence
Community Features Clubhouse, Outdoor Pool, Playground, Tennis Court(s)
Building
Lot Description Green Area
Building Description Hardboard Siding, One Story
Foundation Slab
Sewer Public Sewer
Water Public
Architectural Style Transitional
Structure Type Hardboard Siding
New Construction false
Schools
Elementary Schools Unspecified
Middle Schools Unspecified
High Schools Unspecified
Others
HOA Name Henderson Mgmnt
Acceptable Financing Cash, Conventional, FHA, VA Loan
Listing Terms Cash, Conventional, FHA, VA Loan
Special Listing Condition None
Read Less Info
Want to know what your home might be worth? Contact us for a FREE valuation!

Our team is ready to help you sell your home for the highest possible price ASAP
© 2024 Listings courtesy of Canopy MLS as distributed by MLS GRID. All Rights Reserved.
Bought with Steve Casselman • Austin Banks Real Estate Company LLC

"My job is to find and attract mastery-based agents to the office, protect the culture, and make sure everyone is happy! "







