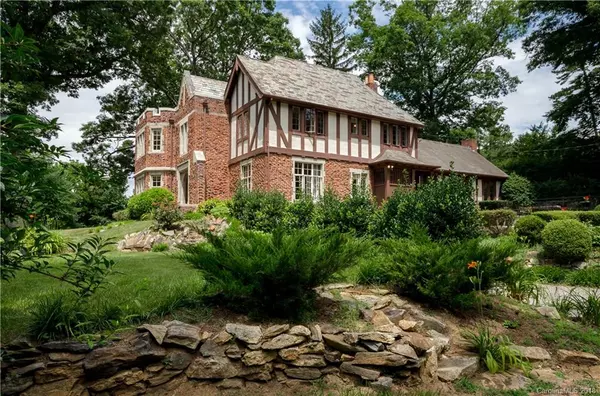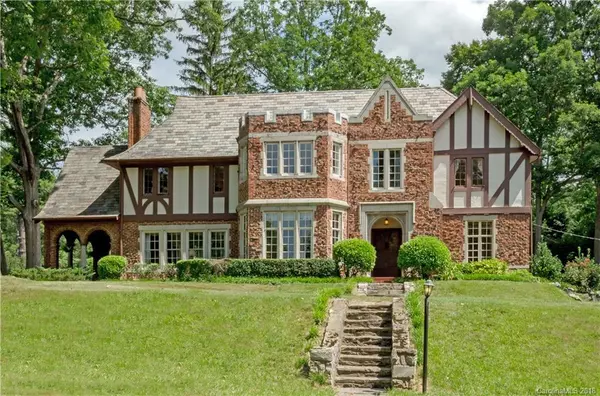$900,000
$950,000
5.3%For more information regarding the value of a property, please contact us for a free consultation.
4 Beds
3 Baths
4,072 SqFt
SOLD DATE : 09/30/2019
Key Details
Sold Price $900,000
Property Type Single Family Home
Sub Type Single Family Residence
Listing Status Sold
Purchase Type For Sale
Square Footage 4,072 sqft
Price per Sqft $221
Subdivision Lakeview Park
MLS Listing ID 3405622
Sold Date 09/30/19
Style Old World,Tudor
Bedrooms 4
Full Baths 2
Half Baths 1
HOA Fees $23/ann
HOA Y/N 1
Year Built 1924
Lot Size 0.630 Acres
Acres 0.63
Property Description
History and elegance. Built in 1924, this beautiful Tudor Revival is perched above Windsor Road in a lush garden setting. Impeccably maintained, the home has many of its original architectural features: turrets, tall stately windows, multi-paned with projected bay windows, enclosed entry over the main door, timbering, clinkered red brick, Quion-like stone blocks, heraldic stone details, pitched slate roof and decorative chimneys. A delightful surprise around every corner! Guild hall style great room, dining room, living room with elegant fireplace surround, gorgeous hardwoods. Double patios and covered outside porch offer added areas for entertaining and relaxation. Cedar lined closet and walk-in dressing room enhance master bedroom. Large closets and abundant storage. Grounds offer beautiful green expanses, mature trees, shade, two stocked koi ponds. Close to Beaver Lake, the Audubon Park, library, North Asheville amenities, fine dining. 4 Bedrooms, 2.5 Baths, 4072 Sq.Ft.
Location
State NC
County Buncombe
Interior
Interior Features Attic Stairs Fixed, Attic Walk In, Basement Shop, Built Ins, Cable Available, Cathedral Ceiling(s), Kitchen Island, Walk-In Closet(s), Window Treatments
Heating Steam, Natural Gas, None
Flooring Tile, Wood
Fireplaces Type Family Room, Living Room, Master Bedroom, Wood Burning
Fireplace true
Appliance Ceiling Fan(s), Electric Cooktop, Dishwasher, Disposal, Dryer, Electric Dryer Hookup, Microwave, Natural Gas, Oven, Refrigerator, Washer
Exterior
Exterior Feature Terrace, Wired Internet Available
Community Features Lake, Walking Trails
Roof Type Asbestos Shingle,Slate
Building
Lot Description Level, Private, Rolling Slope, Wooded, Wooded
Building Description Brick,Hardboard Siding, 2 Story/Basement
Foundation Basement, Basement Garage Door, Basement Inside Entrance, Basement Outside Entrance
Sewer Public Sewer
Water Public
Architectural Style Old World, Tudor
Structure Type Brick,Hardboard Siding
New Construction false
Schools
Elementary Schools Asheville City
Middle Schools Asheville
High Schools Asheville
Others
HOA Name Mike Nery
Acceptable Financing Cash, Conventional
Listing Terms Cash, Conventional
Special Listing Condition None
Read Less Info
Want to know what your home might be worth? Contact us for a FREE valuation!

Our team is ready to help you sell your home for the highest possible price ASAP
© 2024 Listings courtesy of Canopy MLS as distributed by MLS GRID. All Rights Reserved.
Bought with Dawn Wilson • Dawn Wilson Realty

"My job is to find and attract mastery-based agents to the office, protect the culture, and make sure everyone is happy! "







