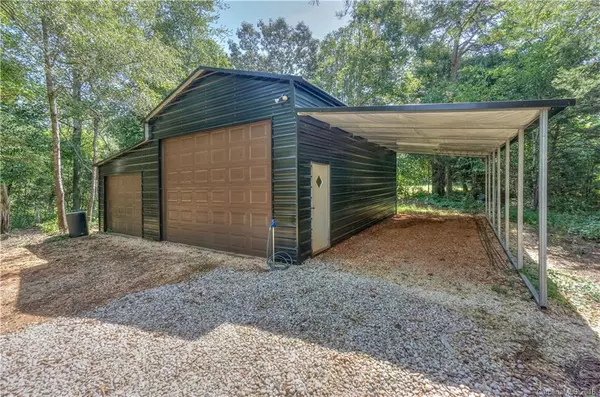$430,000
$449,900
4.4%For more information regarding the value of a property, please contact us for a free consultation.
3 Beds
3 Baths
2,518 SqFt
SOLD DATE : 03/08/2019
Key Details
Sold Price $430,000
Property Type Single Family Home
Sub Type Single Family Residence
Listing Status Sold
Purchase Type For Sale
Square Footage 2,518 sqft
Price per Sqft $170
Subdivision H P Lutz Estate
MLS Listing ID 3433334
Sold Date 03/08/19
Style Ranch
Bedrooms 3
Full Baths 3
Year Built 2015
Lot Size 10.900 Acres
Acres 10.9
Property Description
ONLY 3 Years old! Immaculate all brick ranch home nicely situated on 11+ acres of land complete with a 3 car attached garage and a large outdoor garage that will nicely fit 3 more vehicles or all of your outdoor toys (like lawn equipment, tractors or maybe even a boat). Inside you will see the attention to detail such as sleek smooth wood-laminate flooring, built-ins, a gorgeous rock gas fireplace and more. The open kitchen area offers granite counters and new appliances, The first level master suite is large and overlooks lush greenery from your backyard, complete with walk-in closets and a beautiful large tile shower. There is also a room above the garage that is perfect for children as a play area or maybe a small media room. All this and NO HOA! Home is equipped with a video surveillance security system. This home is an absolute MUST see! Put it on your short list today!
Location
State NC
County Catawba
Interior
Interior Features Breakfast Bar, Built Ins, Cable Available, Garage Shop, Kitchen Island, Open Floorplan, Pantry, Vaulted Ceiling, Walk-In Closet(s), Walk-In Pantry
Heating Heat Pump, Heat Pump
Flooring Carpet, Laminate, Tile
Fireplaces Type Gas Log, Great Room
Fireplace true
Appliance Cable Prewire, Ceiling Fan(s), Electric Cooktop, Dishwasher, Disposal, Plumbed For Ice Maker, Microwave, Security System
Exterior
Exterior Feature Fire Pit
Community Features None
Building
Lot Description Green Area, Level, Long Range View, Private, Wooded, Wooded
Building Description Brick, 1 Story
Foundation Crawl Space
Sewer Septic Tank
Water Public
Architectural Style Ranch
Structure Type Brick
New Construction false
Schools
Elementary Schools Startown
Middle Schools Maiden
High Schools Maiden
Others
Acceptable Financing Cash, Conventional, FHA
Listing Terms Cash, Conventional, FHA
Special Listing Condition None
Read Less Info
Want to know what your home might be worth? Contact us for a FREE valuation!

Our team is ready to help you sell your home for the highest possible price ASAP
© 2025 Listings courtesy of Canopy MLS as distributed by MLS GRID. All Rights Reserved.
Bought with Cat McCrary • Coldwell Banker Boyd & Hassell
"My job is to find and attract mastery-based agents to the office, protect the culture, and make sure everyone is happy! "







