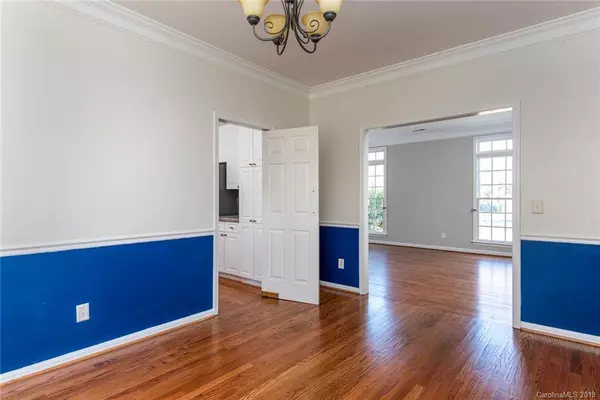$321,000
$329,900
2.7%For more information regarding the value of a property, please contact us for a free consultation.
4 Beds
3 Baths
2,581 SqFt
SOLD DATE : 03/21/2019
Key Details
Sold Price $321,000
Property Type Single Family Home
Sub Type Single Family Residence
Listing Status Sold
Purchase Type For Sale
Square Footage 2,581 sqft
Price per Sqft $124
Subdivision Matthews Plantation
MLS Listing ID 3466716
Sold Date 03/21/19
Style Traditional
Bedrooms 4
Full Baths 2
Half Baths 1
HOA Fees $17/ann
HOA Y/N 1
Year Built 1995
Lot Size 0.270 Acres
Acres 0.27
Lot Dimensions 73 x 17 x 144 x 78 x 137
Property Description
Pristine and highly sought after traditional neighborhood built by Trotter! Enjoy a wonderful sense of community with events, book clubs, and holiday spirit year round. A quaint, walkable, neighborhood where you can; stroll to the pond, go fishing, play tennis, and a playground for those who need to let some energy out! It gets better... THIS HOME IS MOVE IN READY! FRESH NEW PAINT and NEW CARPET throughout! Hardwoods recently replaced too! Remodeled kitchen, SS appliances, and master bath. NEW Lennox HVAC system! 4th bedroom/ bonus room gives you many options for your lifestyle. Large living room area for more entertaining space off the dining room. Peaceful private backyard with deck and no road noise. Enjoy Town of Matthews events, programs, and newly revitalized Matthews downtown. Lower taxes and low HOA fee is the cherry on top! Come see this beauty and plan where your furniture will go. CHOICE HOME PLUS WARRANTY IS INCLUDED.
Location
State NC
County Mecklenburg
Interior
Interior Features Attic Stairs Pulldown, Attic Walk In, Kitchen Island, Pantry, Vaulted Ceiling, Walk-In Closet(s)
Heating Central, Heat Pump, Heat Pump
Flooring Carpet, Hardwood, Tile
Fireplaces Type Family Room, Gas Log
Fireplace true
Appliance Cable Prewire, Ceiling Fan(s), Dishwasher, Disposal, Dryer, Microwave, Refrigerator, Self Cleaning Oven, Washer
Exterior
Exterior Feature Deck, Fence
Community Features Playground, Pond, Sidewalks, Tennis Court(s), Walking Trails
Building
Lot Description Level, Wooded
Building Description Hardboard Siding, 2 Story
Foundation Crawl Space
Builder Name Trotter
Sewer Public Sewer
Water Public
Architectural Style Traditional
Structure Type Hardboard Siding
New Construction false
Schools
Elementary Schools Matthews
Middle Schools Crestdale
High Schools Butler
Others
HOA Name Hawthorne
Acceptable Financing Cash, Conventional, FHA, VA Loan
Listing Terms Cash, Conventional, FHA, VA Loan
Special Listing Condition None
Read Less Info
Want to know what your home might be worth? Contact us for a FREE valuation!

Our team is ready to help you sell your home for the highest possible price ASAP
© 2024 Listings courtesy of Canopy MLS as distributed by MLS GRID. All Rights Reserved.
Bought with Bobby Downey • Nexthome Downey Properties

"My job is to find and attract mastery-based agents to the office, protect the culture, and make sure everyone is happy! "







