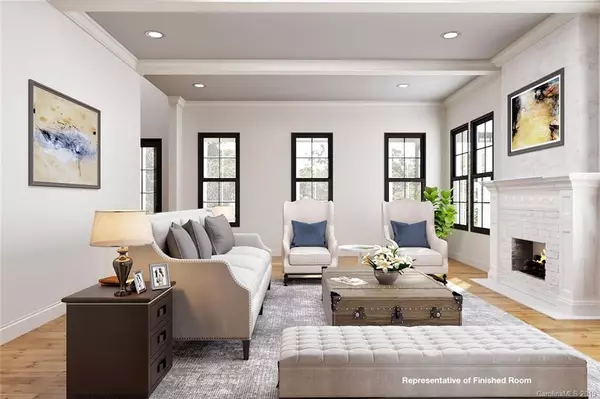$940,617
$849,900
10.7%For more information regarding the value of a property, please contact us for a free consultation.
5 Beds
4 Baths
3,335 SqFt
SOLD DATE : 03/16/2020
Key Details
Sold Price $940,617
Property Type Single Family Home
Sub Type Single Family Residence
Listing Status Sold
Purchase Type For Sale
Square Footage 3,335 sqft
Price per Sqft $282
Subdivision Wesley Heights
MLS Listing ID 3479595
Sold Date 03/16/20
Style Farmhouse
Bedrooms 5
Full Baths 3
Half Baths 1
Year Built 2020
Lot Size 10,018 Sqft
Acres 0.23
Lot Dimensions 53x202
Property Description
Historic Wesley Heights is no stranger to a Rocking Chair Front Porch. This stunning Modern Farmhouse presented by Lagniappe Builders is nothing short of impeccable. Step into a grand two story foyer filled with incredible light and ship lap detail. The living room features a fireplace w/ rustic mantle and french doors leading to the covered front and side porch to enjoy evening nights. The gourmet kitchen offers a luxury appliance package, a Kohler farmhouse sink and large island to hosts breakfast and evening festivities. The master suite is an escape from the hustle and bustle of life with tile surrounds and larger soaker tub. 700 Grandin Rd also has the elusive 2 car garage so many desire. A stone’s throw away to the greenway, Panthers stadium, Pinky’s West Side Grill and the the upcoming Not Just Coffee opening on Jay St. The plans for this home have been approved by the historic district but there is still opportunity for minor customization on the interior of the home.
Location
State NC
County Mecklenburg
Interior
Interior Features Cathedral Ceiling(s), Kitchen Island, Open Floorplan, Tray Ceiling, Walk-In Closet(s)
Heating Central, Gas Hot Air Furnace
Flooring Tile, Wood
Fireplaces Type Vented, Living Room
Fireplace true
Appliance Ceiling Fan(s), Cable Prewire, Disposal, Electric Dryer Hookup, Gas Range, Plumbed For Ice Maker, Microwave, Refrigerator, Electric Oven
Exterior
Roof Type Shingle
Building
Building Description Brick Partial,Wood Siding, 2 Story
Foundation Crawl Space
Builder Name Lagniappe
Sewer Public Sewer
Water Public
Architectural Style Farmhouse
Structure Type Brick Partial,Wood Siding
New Construction true
Schools
Elementary Schools Bruns Avenue
Middle Schools Ranson
High Schools West Charlotte
Others
Acceptable Financing Cash, Construction Perm Loan
Listing Terms Cash, Construction Perm Loan
Special Listing Condition None
Read Less Info
Want to know what your home might be worth? Contact us for a FREE valuation!

Our team is ready to help you sell your home for the highest possible price ASAP
© 2024 Listings courtesy of Canopy MLS as distributed by MLS GRID. All Rights Reserved.
Bought with Ken Riel • Nestlewood Realty, LLC

"My job is to find and attract mastery-based agents to the office, protect the culture, and make sure everyone is happy! "







