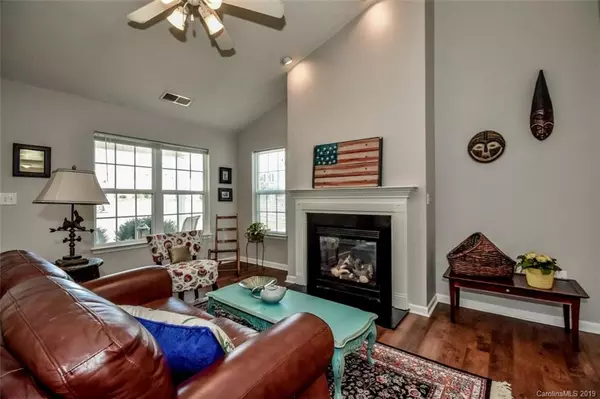$162,500
$160,000
1.6%For more information regarding the value of a property, please contact us for a free consultation.
4 Beds
2 Baths
1,682 SqFt
SOLD DATE : 05/03/2019
Key Details
Sold Price $162,500
Property Type Single Family Home
Sub Type Single Family Residence
Listing Status Sold
Purchase Type For Sale
Square Footage 1,682 sqft
Price per Sqft $96
Subdivision Taras Trace
MLS Listing ID 3493025
Sold Date 05/03/19
Style Ranch
Bedrooms 4
Full Baths 2
HOA Fees $9
HOA Y/N 1
Year Built 2006
Lot Size 6,969 Sqft
Acres 0.16
Lot Dimensions 44x121x64x110
Property Description
PLEASE NOTE: We have accepted an offer and must wait for the relocation process before changing status to UC.
This is an extra-special home in Tara's Trace. Not only does it shine with charm, it backs onto a community park for acres of privacy and access to playground, athletic fields, jogging, and nature just beyond your newly fenced back yard. Add a super sized bonus/bedroom4 with walk-in closet and two attic storage doors and you'll see what sets this home apart. Plus gleaming, high-end wood laminate floors, two porches, a huge garage, and kitchen updated with new stainless steel appliances. No question, this extraordinary home is a must-see. Come fall in love.
PLEASE NOTE: As of 4/7 we have two offers, but because the relocation office is closed, I'm letting brokers know that we will have showings ONLY through Monday morning and then will decide on an offer at 1pm Monday. Thanks.
Location
State NC
County Iredell
Interior
Interior Features Attic Stairs Pulldown, Kitchen Island, Open Floorplan, Tray Ceiling, Vaulted Ceiling, Window Treatments
Heating Central
Flooring Carpet, Laminate
Fireplaces Type Great Room
Fireplace true
Appliance Cable Prewire, Ceiling Fan(s), CO Detector, Dishwasher, Disposal, Exhaust Fan, Plumbed For Ice Maker, Microwave, Natural Gas
Exterior
Exterior Feature Fence
Building
Lot Description Level, Long Range View
Building Description Vinyl Siding, 1 Story/F.R.O.G.
Foundation Slab
Builder Name Cedar Croft Homes
Sewer Public Sewer
Water Public
Architectural Style Ranch
Structure Type Vinyl Siding
New Construction false
Schools
Elementary Schools East Iredell
Middle Schools East Iredell
High Schools Statesville
Others
HOA Name William Douglas Mgnt
Acceptable Financing Cash, Conventional
Listing Terms Cash, Conventional
Special Listing Condition Relocation
Read Less Info
Want to know what your home might be worth? Contact us for a FREE valuation!

Our team is ready to help you sell your home for the highest possible price ASAP
© 2024 Listings courtesy of Canopy MLS as distributed by MLS GRID. All Rights Reserved.
Bought with Glynis Giles • Keller Williams Mooresville

"My job is to find and attract mastery-based agents to the office, protect the culture, and make sure everyone is happy! "







