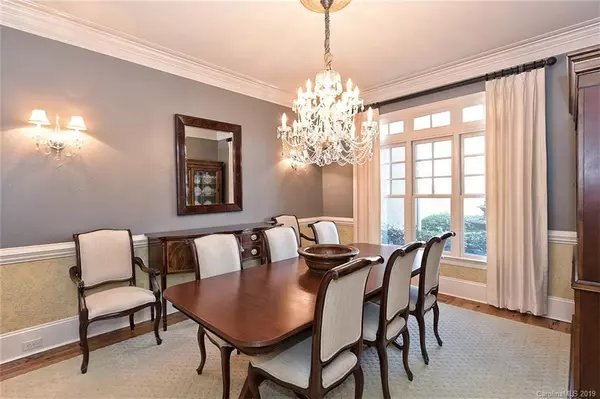$865,000
$869,000
0.5%For more information regarding the value of a property, please contact us for a free consultation.
4 Beds
5 Baths
4,937 SqFt
SOLD DATE : 07/19/2019
Key Details
Sold Price $865,000
Property Type Single Family Home
Sub Type Single Family Residence
Listing Status Sold
Purchase Type For Sale
Square Footage 4,937 sqft
Price per Sqft $175
Subdivision Springfield
MLS Listing ID 3489364
Sold Date 07/19/19
Style Transitional
Bedrooms 4
Full Baths 4
Half Baths 1
HOA Fees $137/qua
HOA Y/N 1
Year Built 2006
Lot Size 0.450 Acres
Acres 0.45
Property Description
Estate home in Springfield has all the custom features you're dreaming of. Open two story foyer embraces guests & family upon entering. Custom hardwoods flow through out w/formal dining room and executive office designed w/grand appeal. Great room has coffered ceiling, fireplace and is open to breakfast rm & kitchen. Covered porch w/fireplace has easy access off the great room for outdoor relaxing/entertaining year round. 2nd office, is conveniently located off kitchen. Main level master suite is a private getaway for owners w/wood flooring,views of private backyard & new designer spa style bath. Media room & bonus room w/3 Bedroom Suites complete w/3 full baths are appointed on upper level. Family & Guests will enjoy the extra designer spaces w/the media room and bonus room trending with great upbeat vibes for living and entertaining. Outdoor living is a private & fenced sanctuary w/covered porch/fireplace, patio area/fire pit. Springfield amenities are a magnificent benefit!
Location
State SC
County York
Interior
Interior Features Attic Walk In, Kitchen Island, Open Floorplan, Walk-In Pantry
Heating Central
Flooring Carpet, Tile, Wood
Fireplaces Type Great Room, Porch
Appliance Gas Cooktop, Dishwasher, Double Oven, Microwave, Refrigerator
Exterior
Exterior Feature Fire Pit, In-Ground Irrigation
Community Features Clubhouse, Fitness Center, Golf, Playground, Pond, Pool, Recreation Area, Street Lights, Tennis Court(s), Walking Trails
Building
Lot Description Wooded
Building Description Stucco,Stone, 2 Story
Foundation Crawl Space
Sewer County Sewer
Water County Water
Architectural Style Transitional
Structure Type Stucco,Stone
New Construction false
Schools
Elementary Schools Fort Mill
Middle Schools Fort Mill
High Schools Nation Ford
Others
HOA Name Henderson Properties
Acceptable Financing Cash, Conventional
Listing Terms Cash, Conventional
Special Listing Condition None
Read Less Info
Want to know what your home might be worth? Contact us for a FREE valuation!

Our team is ready to help you sell your home for the highest possible price ASAP
© 2025 Listings courtesy of Canopy MLS as distributed by MLS GRID. All Rights Reserved.
Bought with Michelle Dyman • Dickens Mitchener & Associates Inc
"My job is to find and attract mastery-based agents to the office, protect the culture, and make sure everyone is happy! "







