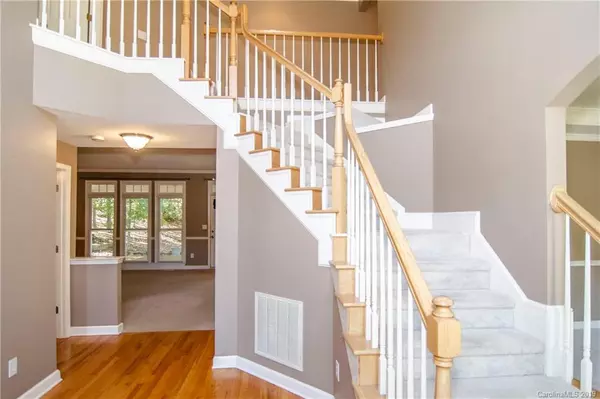$405,000
$412,500
1.8%For more information regarding the value of a property, please contact us for a free consultation.
5 Beds
4 Baths
3,932 SqFt
SOLD DATE : 03/16/2020
Key Details
Sold Price $405,000
Property Type Single Family Home
Sub Type Single Family Residence
Listing Status Sold
Purchase Type For Sale
Square Footage 3,932 sqft
Price per Sqft $103
Subdivision Lexington
MLS Listing ID 3500228
Sold Date 03/16/20
Style Traditional
Bedrooms 5
Full Baths 3
Half Baths 1
HOA Fees $68/ann
HOA Y/N 1
Year Built 1999
Lot Size 0.371 Acres
Acres 0.371
Lot Dimensions irregular
Property Description
Motivated Seller! Meticulously maintained ONE OWNER home in the desirable community of Lexington. This 5 bedroom/3.5 bath open floor plan home features a large kitchen with white cabinets, oversized island, & stainless steel appliances(2015). Spacious GR w/ gas fireplace & built-in cabinets. Two story foyer, formal DR and study/5th bedroom w/ large closet. Master suite with tray ceiling, his/her WICs and master bath w/ a vaulted ceiling, separate vanities, Jacuzzi tub & shower. Second floor can be accessed by two staircases and features a large loft area, two bedrooms w/ jack-n-jill bath & a 4th bedroom w/ private full bath. Finished 3rd floor is the perfect space for a billiards room, play room, or man cave & has 3 storage areas. Gorgeous screened porch overlooks a stone patio & flat backyard w/ lush landscaping. 3 CAR GARAGE! New roof 2009, Gutter Guards 2011, AC units 2012 & 2013, New Vapor Barrier 2018, Exterior House Painted 2018.
Location
State NC
County Mecklenburg
Interior
Interior Features Attic Stairs Fixed, Breakfast Bar, Built Ins, Cable Available, Cathedral Ceiling(s), Garden Tub, Kitchen Island, Open Floorplan, Pantry, Tray Ceiling, Walk-In Closet(s)
Heating Central, Gas Hot Air Furnace, Multizone A/C, Zoned
Flooring Carpet, Tile, Wood
Fireplaces Type Gas Log, Great Room
Fireplace true
Appliance Cable Prewire, Ceiling Fan(s), Electric Cooktop, Dishwasher, Disposal, Electric Dryer Hookup, Exhaust Fan, Microwave, Wall Oven
Exterior
Community Features Clubhouse, Outdoor Pool, Playground, Recreation Area, Sidewalks, Street Lights, Tennis Court(s)
Roof Type Shingle
Building
Lot Description Level, Wooded
Building Description Brick Partial,Fiber Cement, 3 Story
Foundation Crawl Space
Builder Name John Wieland
Sewer Public Sewer
Water Public
Architectural Style Traditional
Structure Type Brick Partial,Fiber Cement
New Construction false
Schools
Elementary Schools Mallard Creek
Middle Schools Ridge Road
High Schools Mallard Creek
Others
HOA Name Henderson
Acceptable Financing Cash, Conventional, FHA, VA Loan
Listing Terms Cash, Conventional, FHA, VA Loan
Special Listing Condition None
Read Less Info
Want to know what your home might be worth? Contact us for a FREE valuation!

Our team is ready to help you sell your home for the highest possible price ASAP
© 2024 Listings courtesy of Canopy MLS as distributed by MLS GRID. All Rights Reserved.
Bought with Ebru Covgun • Keller Williams South Park

"My job is to find and attract mastery-based agents to the office, protect the culture, and make sure everyone is happy! "







