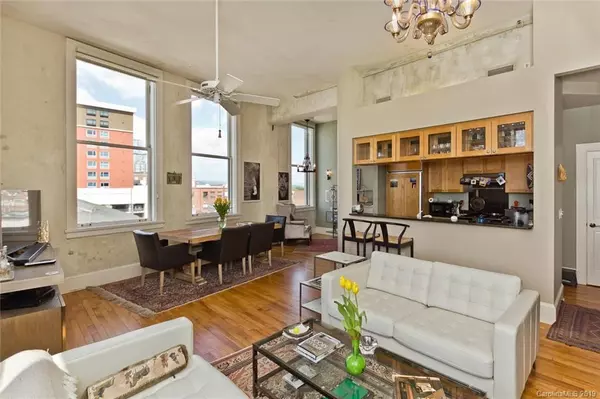$520,000
$550,000
5.5%For more information regarding the value of a property, please contact us for a free consultation.
2 Beds
2 Baths
1,228 SqFt
SOLD DATE : 09/10/2019
Key Details
Sold Price $520,000
Property Type Condo
Sub Type Condo/Townhouse
Listing Status Sold
Purchase Type For Sale
Square Footage 1,228 sqft
Price per Sqft $423
Subdivision Old Pennys Bldg. Condominiums
MLS Listing ID 3513283
Sold Date 09/10/19
Style Modern
Bedrooms 2
Full Baths 2
HOA Fees $423/mo
HOA Y/N 1
Year Built 1925
Property Description
Lovely 5th floor corner unit with west and cityscape views located in the heart of Downtown. Natural light bathes this condo with oversized east and south facing 8' windows. Enjoy a glass of wine on the private patio off the master bedroom or host a private party on the shared rooftop patio or pergola. Hardwood floors throughout, fireplace, gas range. Residents may also utililize private storage units within the building. Enjoy modern touches in this historic building while taking advantage of ongoing historic property tax credits- that's savings of nearly $3,000 per year over comparably valued condos! Single vehicle parking in adjacent parking area included for 6-months. If you are ready to live in the heart of Asheville, here is your condo.
Location
State NC
County Buncombe
Building/Complex Name Old Penneys Building Condos
Interior
Interior Features Breakfast Bar, Cable Available, Open Floorplan
Heating Central, Heat Pump, Heat Pump
Flooring Wood
Fireplaces Type Ventless, Living Room, Gas
Fireplace true
Appliance Ceiling Fan(s), Refrigerator
Exterior
Exterior Feature Deck, Rooftop Terrace
Community Features Rooftop Terrace
Roof Type Flat
Building
Lot Description City View, End Unit, Long Range View, Mountain View
Building Description Brick,Concrete, High-Rise
Foundation Slab
Sewer Public Sewer
Water Public
Architectural Style Modern
Structure Type Brick,Concrete
New Construction false
Schools
Elementary Schools Unspecified
Middle Schools Unspecified
High Schools Unspecified
Others
HOA Name Tessier Associates
Acceptable Financing Cash, Conventional
Listing Terms Cash, Conventional
Special Listing Condition None
Read Less Info
Want to know what your home might be worth? Contact us for a FREE valuation!

Our team is ready to help you sell your home for the highest possible price ASAP
© 2024 Listings courtesy of Canopy MLS as distributed by MLS GRID. All Rights Reserved.
Bought with Sandra LoCastro • Mountain Charm Realty

"My job is to find and attract mastery-based agents to the office, protect the culture, and make sure everyone is happy! "







