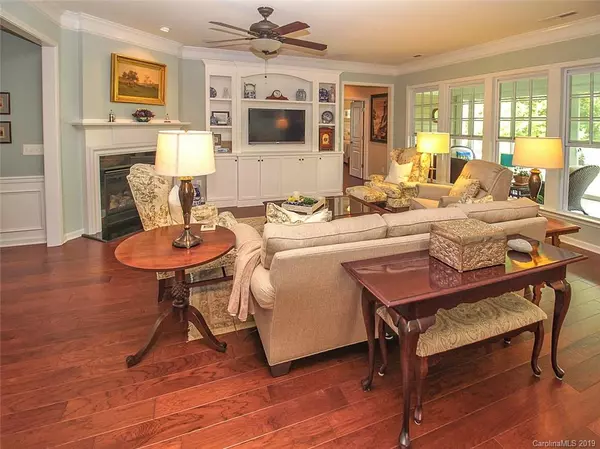$454,900
$459,900
1.1%For more information regarding the value of a property, please contact us for a free consultation.
3 Beds
3 Baths
2,267 SqFt
SOLD DATE : 09/17/2019
Key Details
Sold Price $454,900
Property Type Single Family Home
Sub Type Single Family Residence
Listing Status Sold
Purchase Type For Sale
Square Footage 2,267 sqft
Price per Sqft $200
Subdivision Sun City Carolina Lakes
MLS Listing ID 3535707
Sold Date 09/17/19
Style Transitional
Bedrooms 3
Full Baths 2
Half Baths 1
HOA Fees $275/mo
HOA Y/N 1
Year Built 2009
Lot Size 0.420 Acres
Acres 0.42
Lot Dimensions 50x150x95x49x101
Property Description
Large, private lot in fantastic location of Sun City! Enjoy the lovely landscaped backyard w/ a wooded view, perfect for entertaining or getting away from it all! Extended custom stone patio w/ sitting wall, remote awning for shade, & gorgeous day lilies blooming throughout the season. Many upgrades to this home including plantation shutters, recessed lighting, crown molding, ceiling fans & solar shades. Kitchen features SS appliances, granite counters, tile backsplash, an island for that extra workspace and storage, & much more…a chef’s kitchen! A true master suite with tray ceiling, soaking tub, frameless shower & granite counters. Separate office for everyday business needs, & guest bedrooms & bath make having company easy. 3 season porch w/ recessed lighting, tile flooring & Low E sliders overlooking & leading to the serenity of the backyard...perfect to visit w/ neighbors or enjoy that morning cup of coffee. This is a must see to appreciate all this one has to offer!
Location
State SC
County Lancaster
Interior
Interior Features Built Ins, Garden Tub, Kitchen Island, Open Floorplan, Pantry, Split Bedroom, Tray Ceiling, Walk-In Closet(s)
Heating Central
Flooring Hardwood, Tile
Fireplaces Type Gas Log, Great Room
Fireplace true
Appliance Cable Prewire, Ceiling Fan(s), CO Detector, Gas Cooktop, Dishwasher, Disposal, Plumbed For Ice Maker, Microwave, Wall Oven
Exterior
Exterior Feature Lawn Maintenance
Community Features 55 and Older, Business Center, Clubhouse, Dog Park, Fitness Center, Golf, Hot Tub, Lake, Playground, Outdoor Pool, Recreation Area, Sidewalks, Street Lights, Tennis Court(s), Walking Trails, Other
Roof Type Shingle
Building
Lot Description Cul-De-Sac, Wooded, Wooded
Building Description Stone Veneer,Vinyl Siding, 1 Story
Foundation Slab, Slab
Builder Name Pulte
Sewer County Sewer
Water County Water
Architectural Style Transitional
Structure Type Stone Veneer,Vinyl Siding
New Construction false
Schools
Elementary Schools Unspecified
Middle Schools Unspecified
High Schools Unspecified
Others
HOA Name First Services Residential
Acceptable Financing Cash, Conventional, FHA, VA Loan
Listing Terms Cash, Conventional, FHA, VA Loan
Special Listing Condition None
Read Less Info
Want to know what your home might be worth? Contact us for a FREE valuation!

Our team is ready to help you sell your home for the highest possible price ASAP
© 2024 Listings courtesy of Canopy MLS as distributed by MLS GRID. All Rights Reserved.
Bought with Samantha Borte • RE/MAX Executive

"My job is to find and attract mastery-based agents to the office, protect the culture, and make sure everyone is happy! "







