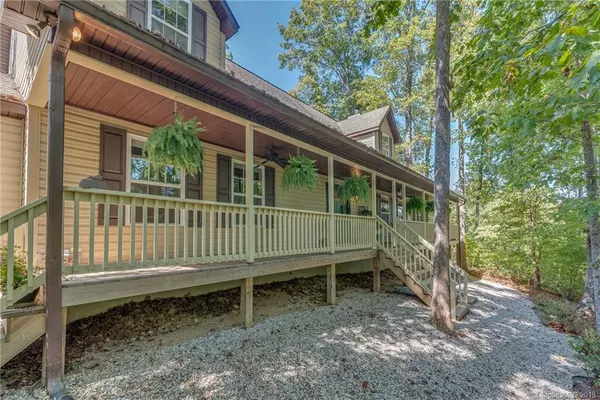$430,000
$450,000
4.4%For more information regarding the value of a property, please contact us for a free consultation.
3 Beds
4 Baths
3,062 SqFt
SOLD DATE : 12/09/2019
Key Details
Sold Price $430,000
Property Type Single Family Home
Sub Type Single Family Residence
Listing Status Sold
Purchase Type For Sale
Square Footage 3,062 sqft
Price per Sqft $140
MLS Listing ID 3550472
Sold Date 12/09/19
Style Cape Cod
Bedrooms 3
Full Baths 3
Half Baths 1
Year Built 2009
Lot Size 26.000 Acres
Acres 26.0
Property Description
This Cape Cod home is in a very private setting, nestled into the woods on a 26 ACRE parcel of land with approximately 6 acres of cleared land, a SMALL CREEK and acres of mature HARDWOOD FOREST. The house is designed with a large screened porch ( 12 x 28) with year round mountain views up the valley. It has a living room with cathedral ceilings, an "Xtrordinair" wood burning FIREPLACE for increased efficiency, Carpet, porcelain tile, hard vinyl tile and engineered hardwood floor covering, a loft overlooking the dining area that doubles as a library/computer room, a media room and an office in the basement, a full bath in the basement, and lots of storage/workshop in the unfinished part of the basement. There are about 1.5 miles of walking trails on the property to enjoy the beauty of this property.
Location
State NC
County Rutherford
Interior
Interior Features Garden Tub, Open Floorplan, Vaulted Ceiling, Walk-In Closet(s)
Heating Heat Pump, Heat Pump
Flooring See Remarks
Fireplaces Type Family Room
Fireplace true
Appliance Cable Prewire, Ceiling Fan(s), Dishwasher, Microwave, Refrigerator
Exterior
Roof Type Shingle
Building
Lot Description Long Range View, Mountain View, Private, Creek/Stream, Wooded, Wooded
Building Description Vinyl Siding, Modular Home
Foundation Basement, Basement Inside Entrance, Basement Outside Entrance, Basement Partially Finished
Builder Name Carson Construction
Sewer Septic Installed
Water Well
Architectural Style Cape Cod
Structure Type Vinyl Siding
New Construction false
Schools
Elementary Schools Pinnacle
Middle Schools Rs
High Schools Rs Central
Others
Acceptable Financing Cash, Conventional
Listing Terms Cash, Conventional
Special Listing Condition None
Read Less Info
Want to know what your home might be worth? Contact us for a FREE valuation!

Our team is ready to help you sell your home for the highest possible price ASAP
© 2024 Listings courtesy of Canopy MLS as distributed by MLS GRID. All Rights Reserved.
Bought with Sherri Hooper-Washburn • Washburn Real Estate, Inc.

"My job is to find and attract mastery-based agents to the office, protect the culture, and make sure everyone is happy! "







