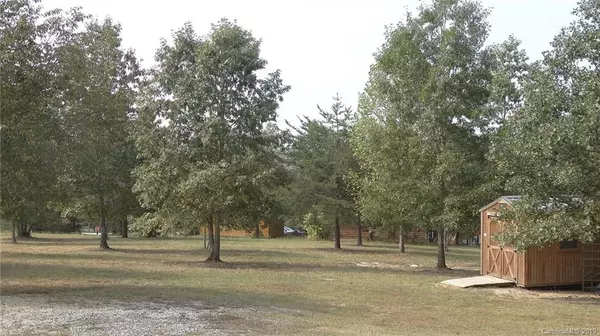$195,000
$202,900
3.9%For more information regarding the value of a property, please contact us for a free consultation.
2 Beds
2 Baths
1,312 SqFt
SOLD DATE : 01/23/2020
Key Details
Sold Price $195,000
Property Type Single Family Home
Sub Type Single Family Residence
Listing Status Sold
Purchase Type For Sale
Square Footage 1,312 sqft
Price per Sqft $148
Subdivision Hearthstone Ridge
MLS Listing ID 3557523
Sold Date 01/23/20
Style Cabin
Bedrooms 2
Full Baths 2
HOA Fees $33/ann
HOA Y/N 1
Year Built 2016
Lot Size 2.880 Acres
Acres 2.88
Property Description
This cabin is in a gated community north of Rutherfordton in Union Mills. The home is a little over two years old but still appears new. The owners upgraded the master bathroom with a custom tiled walk-in shower, they also added a custom eight foot island constructed of the same hickory cabinets and matching countertops as the original kitchen. The large family room features cathedral ceilings with large windows allowing plenty of natural light. The rock fireplace has propane gas logs for those chilly nights. The split plan has a master suite on one side of the great home and the guest room, bathroom and laundry area on the other. The large lot has lots of room for a garden, pets or play area. The sellers added a concrete pad to the side of the home to add a garage or carport later.
Location
State NC
County Rutherford
Interior
Interior Features Cathedral Ceiling(s), Kitchen Island, Open Floorplan, Split Bedroom
Heating Heat Pump, Heat Pump
Flooring Carpet, Wood
Fireplaces Type Gas Log, Great Room, Propane
Appliance Ceiling Fan(s), Dishwasher, Dryer, Refrigerator, Washer
Exterior
Community Features Gated, Playground, Recreation Area
Roof Type Shingle
Building
Building Description Wood Siding, 1 Story
Foundation Crawl Space
Sewer Septic Installed
Water Well
Architectural Style Cabin
Structure Type Wood Siding
New Construction false
Schools
Elementary Schools Unspecified
Middle Schools Unspecified
High Schools Unspecified
Others
Acceptable Financing Cash, Conventional, FHA, FMHA, USDA Loan, VA Loan
Listing Terms Cash, Conventional, FHA, FMHA, USDA Loan, VA Loan
Special Listing Condition None
Read Less Info
Want to know what your home might be worth? Contact us for a FREE valuation!

Our team is ready to help you sell your home for the highest possible price ASAP
© 2024 Listings courtesy of Canopy MLS as distributed by MLS GRID. All Rights Reserved.
Bought with Angelia Peterson • Asheworth Group WNC Real Estate LLC

"My job is to find and attract mastery-based agents to the office, protect the culture, and make sure everyone is happy! "







