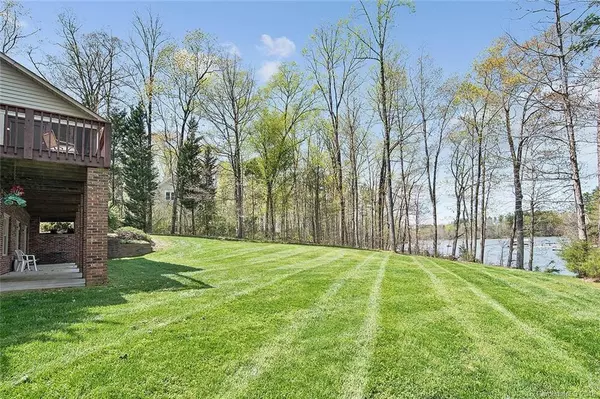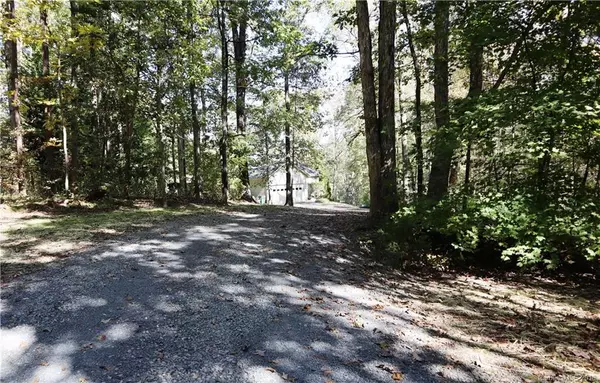$432,000
$449,000
3.8%For more information regarding the value of a property, please contact us for a free consultation.
4 Beds
3 Baths
3,136 SqFt
SOLD DATE : 06/20/2019
Key Details
Sold Price $432,000
Property Type Single Family Home
Sub Type Single Family Residence
Listing Status Sold
Purchase Type For Sale
Square Footage 3,136 sqft
Price per Sqft $137
Subdivision Riverwalk Plantation
MLS Listing ID 3380337
Sold Date 06/20/19
Bedrooms 4
Full Baths 3
HOA Fees $10/ann
HOA Y/N 1
Year Built 1994
Lot Size 1.830 Acres
Acres 1.83
Property Description
Beautiful brick WATERFRONT home with full living area on main level + another living area downstairs!Open floor plan with "split" bedrooms and 3 walk-in closets.Brick fireplaces up and downstairs.Lake side of home offers a deck at each corner with a 32' screened porch between and a PRIVATE PIER.Large,open kitchen offers cooking island with dining bar,lovely granite counters, pantry. DOWNSTAIRS HAS FULL KITCHEN, REC ROOM WITH FIREPLACE AND GUEST ROOM. CLICK the MOVIE REAL to see the visual tour. NEW HIGH-END DUAL PANE WINDOWS, NEW ROOF & GARAGE DOOR. 9 feet of water at the end of this private pier as of 4/27/2019.
Location
State NC
County Rowan
Body of Water High Rock Lake
Interior
Interior Features Attic Stairs Pulldown, Cathedral Ceiling(s), Kitchen Island, Open Floorplan, Pantry, Split Bedroom, Vaulted Ceiling, Walk-In Closet(s), Whirlpool, Window Treatments
Heating Heat Pump, Heat Pump
Flooring Carpet, Tile, Wood
Fireplaces Type Living Room, Recreation Room, Wood Burning
Fireplace true
Appliance Ceiling Fan(s), Electric Cooktop, Dishwasher, Electric Dryer Hookup, Plumbed For Ice Maker, Microwave, Refrigerator, Security System
Exterior
Exterior Feature Deck
Community Features Lake
Building
Lot Description Waterfront, Private
Building Description Vinyl Siding, 1 Story Basement
Foundation Basement, Basement Fully Finished, Basement Outside Entrance, Block, Brick/Mortar, Crawl Space
Sewer Septic Tank
Water Well
Structure Type Vinyl Siding
New Construction false
Schools
Elementary Schools Morgan
Middle Schools C.C. Erwin
High Schools East Rowan
Others
HOA Name Jim Shuping
Acceptable Financing Cash, Conventional, VA Loan, Other
Listing Terms Cash, Conventional, VA Loan, Other
Special Listing Condition None
Read Less Info
Want to know what your home might be worth? Contact us for a FREE valuation!

Our team is ready to help you sell your home for the highest possible price ASAP
© 2024 Listings courtesy of Canopy MLS as distributed by MLS GRID. All Rights Reserved.
Bought with Michelle Meachum • Deeter Real Estate

"My job is to find and attract mastery-based agents to the office, protect the culture, and make sure everyone is happy! "







