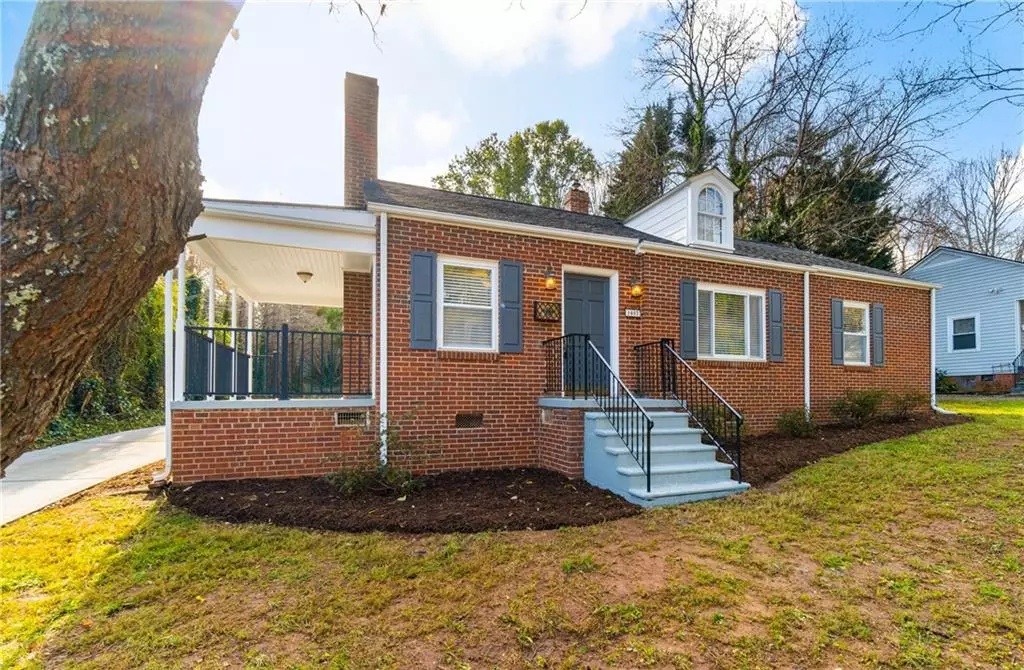$169,900
$169,900
For more information regarding the value of a property, please contact us for a free consultation.
3 Beds
2 Baths
1,483 SqFt
SOLD DATE : 01/31/2020
Key Details
Sold Price $169,900
Property Type Single Family Home
Sub Type Single Family Residence
Listing Status Sold
Purchase Type For Sale
Square Footage 1,483 sqft
Price per Sqft $114
Subdivision Forest Hills
MLS Listing ID 3570906
Sold Date 01/31/20
Style Cottage
Bedrooms 3
Full Baths 2
Year Built 1948
Lot Size 0.340 Acres
Acres 0.34
Lot Dimensions 0.34 Acre
Property Description
Precious brick bungalow in Forest Hills offers charming period details and a master suite addition with private bathroom and walk-in closet! The front entrance leads into an open living room with gas log fireplace, door to covered side porch, and adjoining dining room. The kitchen offers stone countertops, stainless appliances, and adjoining laundry/mud room. A central hallway leads to three bedrooms, including a master suite with private office/den. The updated hall bath offers basketweave marble floors and updated vanity with carrara marble vanity top. Just completed is all new interior and exterior paint, refinished hardwood floors, new concrete driveway, and new side porch posts and railings. Architectural shingle roof (2006), replacement vinyl windows (2005). Located within short walking distance to 4 major city parks, biking trails, Lake Hickory, and the new City Walk and River Walk coming to NW Hickory. All you have to do is unpack!!
Location
State NC
County Catawba
Interior
Interior Features Attic Stairs Pulldown, Cathedral Ceiling(s), Walk-In Closet(s)
Heating Central, Gas Hot Air Furnace, Wall Unit(s), Wall Unit(s)
Flooring Tile, Vinyl, Wood
Fireplaces Type Gas Log, Living Room, Gas
Fireplace true
Appliance Dishwasher, Electric Range, Microwave, Refrigerator, Electric Oven
Exterior
Exterior Feature Shed(s)
Roof Type Shingle
Building
Lot Description Sloped
Building Description Brick,Vinyl Siding, 1 Story
Foundation Crawl Space
Sewer Public Sewer
Water Public
Architectural Style Cottage
Structure Type Brick,Vinyl Siding
New Construction false
Schools
Elementary Schools Viewmont
Middle Schools Grandview
High Schools Hickory
Others
Special Listing Condition None
Read Less Info
Want to know what your home might be worth? Contact us for a FREE valuation!

Our team is ready to help you sell your home for the highest possible price ASAP
© 2024 Listings courtesy of Canopy MLS as distributed by MLS GRID. All Rights Reserved.
Bought with Robbin Osborne • Osborne Real Estate Group LLC

"My job is to find and attract mastery-based agents to the office, protect the culture, and make sure everyone is happy! "







