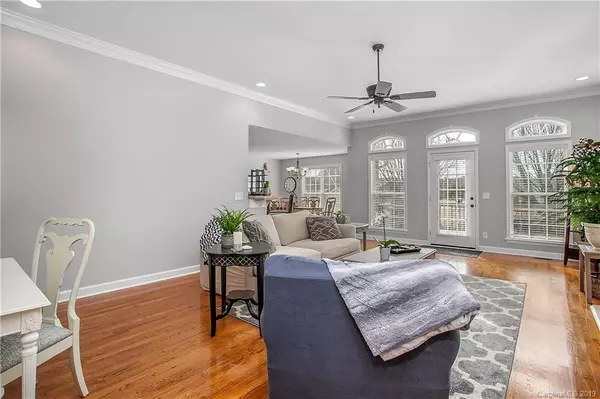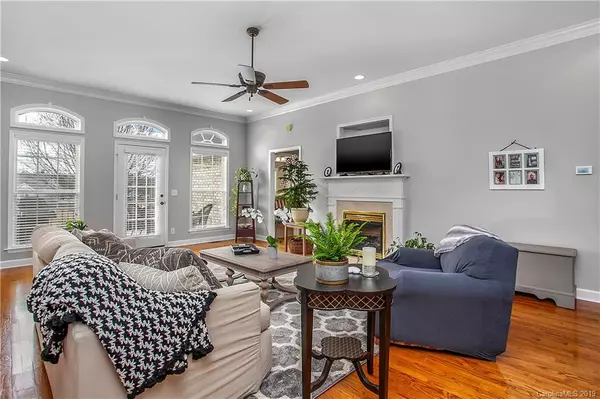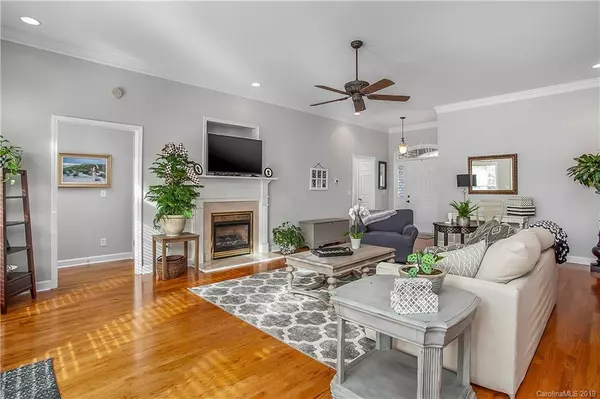$228,000
$237,999
4.2%For more information regarding the value of a property, please contact us for a free consultation.
3 Beds
2 Baths
1,776 SqFt
SOLD DATE : 02/27/2020
Key Details
Sold Price $228,000
Property Type Single Family Home
Sub Type Single Family Residence
Listing Status Sold
Purchase Type For Sale
Square Footage 1,776 sqft
Price per Sqft $128
Subdivision Reserve At The Country Club
MLS Listing ID 3572928
Sold Date 02/27/20
Style Ranch
Bedrooms 3
Full Baths 2
HOA Fees $18/ann
HOA Y/N 1
Year Built 2005
Lot Size 6,969 Sqft
Acres 0.16
Lot Dimensions .16
Property Description
Pride of ownership shows through in this ALL BRICK Ranch in The Reserve at the Country Club. The home features fresh paint in the interior and garage along with new carpet in all the bedrooms. The rest of the home has gleaming hardwoods throughout along with ceramic tile in the baths and laundry room. You will find all the extras you would expect in a home of this quality including an abundance of crown molding, high ceilings, and over-sized maple cabinetry incorporated into a warm and open floor plan that brings together the kitchen,breakfast nook and gathering room around a fireplace with gas logs. Master BR and Master Bath are over-sized with a glass shower and huge jetted tub.New deck was recently added in the flat backyard that has professional landscaping and an irrigation system. Two car garage is well sized at almost 500 sq ft. Washer-Dryer-Refrigerator included!!! Come see this well maintained all brick Ranch stunner in an excellent location today!!
Location
State NC
County Rowan
Interior
Interior Features Pantry
Heating Central, Gas Water Heater
Flooring Carpet, Wood
Fireplaces Type Family Room, Gas
Fireplace true
Appliance Cable Prewire, Ceiling Fan(s), Dishwasher, Disposal, Dryer, Microwave, Refrigerator, Washer
Building
Building Description Brick, 1 Story
Foundation Crawl Space
Sewer Public Sewer
Water Public
Architectural Style Ranch
Structure Type Brick
New Construction false
Schools
Elementary Schools Unspecified
Middle Schools Unspecified
High Schools Unspecified
Others
HOA Name Wendemere
Acceptable Financing Cash, Conventional, FHA, VA Loan
Listing Terms Cash, Conventional, FHA, VA Loan
Special Listing Condition None
Read Less Info
Want to know what your home might be worth? Contact us for a FREE valuation!

Our team is ready to help you sell your home for the highest possible price ASAP
© 2024 Listings courtesy of Canopy MLS as distributed by MLS GRID. All Rights Reserved.
Bought with Jessica Cloward • Lantern Realty & Development LLC

"My job is to find and attract mastery-based agents to the office, protect the culture, and make sure everyone is happy! "







