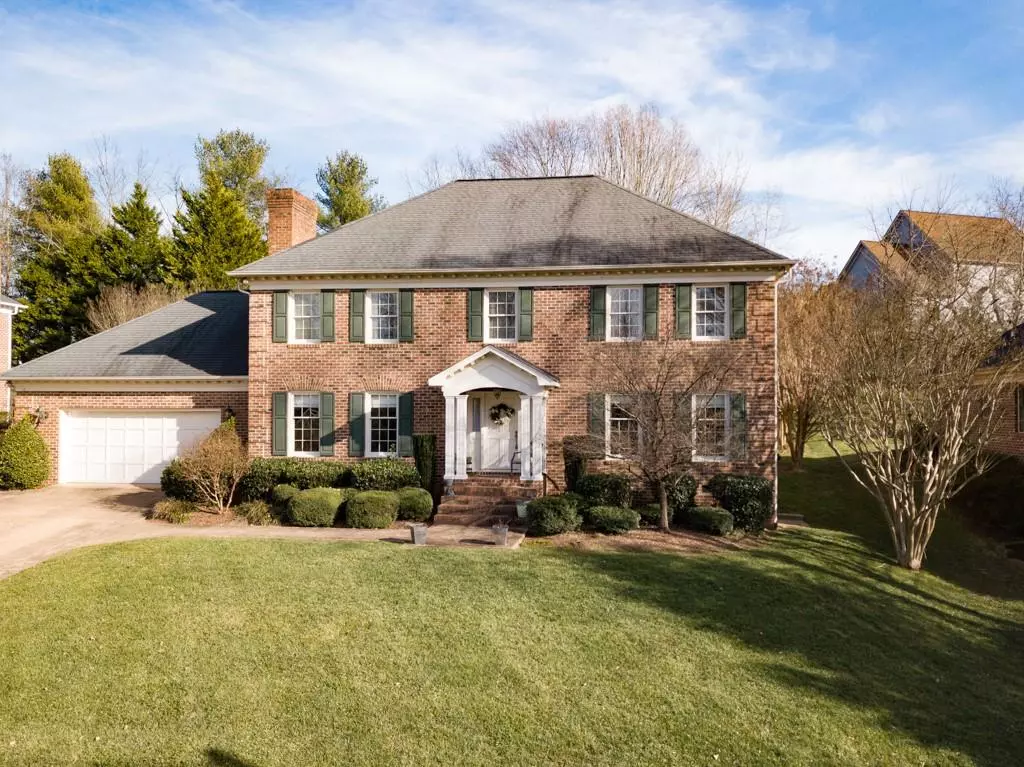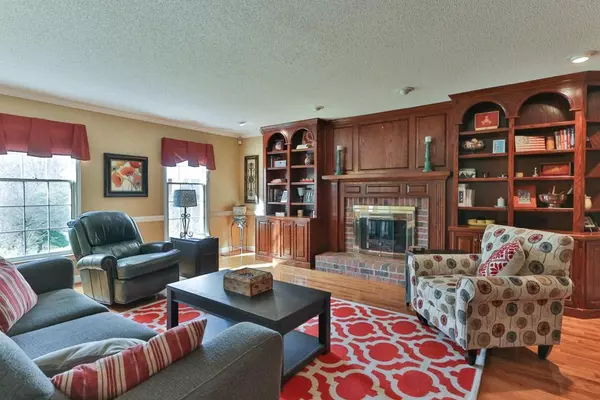$370,000
$382,000
3.1%For more information regarding the value of a property, please contact us for a free consultation.
4 Beds
4 Baths
2,826 SqFt
SOLD DATE : 06/10/2020
Key Details
Sold Price $370,000
Property Type Single Family Home
Sub Type Single Family Residence
Listing Status Sold
Purchase Type For Sale
Square Footage 2,826 sqft
Price per Sqft $130
Subdivision Laurel Forest
MLS Listing ID 3580368
Sold Date 06/10/20
Style Traditional
Bedrooms 4
Full Baths 3
Half Baths 1
Abv Grd Liv Area 2,826
Year Built 1986
Lot Size 0.370 Acres
Acres 0.37
Property Description
Stunning 2 story home in Laurel Forest, close to Glenn Hilton Park and Lake Hickory! No Carpet, all hardwood flooring and tile thru out the home. Main level features a formal dining room and living room, family room with fireplace and built ins on each side, nice size kitchen with stainless appliances and granite counter tops and breakfast nook. Master suite has his and hers closets and beautiful master bath. 3 additional bedrooms are a very good size and bath to share. Large covered porch in back over looks the breath taking pool and patio area. Extensive rock work and cooking area with grill built in. The backyard is a private "oasis" for the spring and summer coming up. Concrete has been stamped around pool, driveway and walk way which adds great character. Fantastic family home, move in ready!
Location
State NC
County Catawba
Zoning R-2
Interior
Interior Features Attic Stairs Pulldown, Built-in Features, Walk-In Closet(s), Walk-In Pantry
Heating Forced Air, Heat Pump, Natural Gas, Zoned
Cooling Central Air, Heat Pump, Zoned
Flooring Tile, Wood
Fireplaces Type Living Room
Fireplace true
Appliance Dishwasher, Electric Cooktop, Gas Water Heater, Refrigerator, Wall Oven
Exterior
Garage Spaces 2.0
Utilities Available Cable Available, Gas
Waterfront Description None
Roof Type Shingle
Garage true
Building
Lot Description Sloped
Foundation Crawl Space
Sewer Public Sewer
Water City
Architectural Style Traditional
Level or Stories Two
Structure Type Brick Full
New Construction false
Schools
Elementary Schools Viewmont
Middle Schools Northview
High Schools Hickory
Others
Senior Community false
Acceptable Financing Conventional
Listing Terms Conventional
Special Listing Condition None
Read Less Info
Want to know what your home might be worth? Contact us for a FREE valuation!

Our team is ready to help you sell your home for the highest possible price ASAP
© 2025 Listings courtesy of Canopy MLS as distributed by MLS GRID. All Rights Reserved.
Bought with Garrett Osborne • Osborne Real Estate Group LLC
"My job is to find and attract mastery-based agents to the office, protect the culture, and make sure everyone is happy! "







