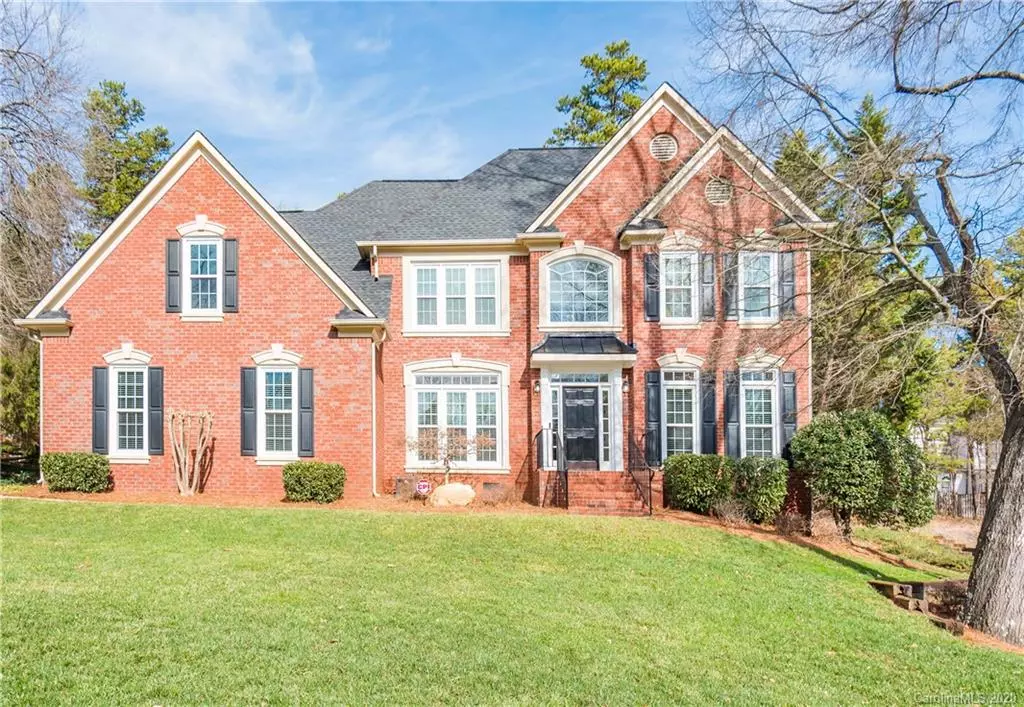$395,100
$369,999
6.8%For more information regarding the value of a property, please contact us for a free consultation.
4 Beds
3 Baths
3,377 SqFt
SOLD DATE : 02/13/2020
Key Details
Sold Price $395,100
Property Type Single Family Home
Sub Type Single Family Residence
Listing Status Sold
Purchase Type For Sale
Square Footage 3,377 sqft
Price per Sqft $116
Subdivision Lexington
MLS Listing ID 3582024
Sold Date 02/13/20
Style Transitional
Bedrooms 4
Full Baths 2
Half Baths 1
HOA Fees $68/ann
HOA Y/N 1
Year Built 1997
Lot Size 0.370 Acres
Acres 0.37
Lot Dimensions 105.01x154.32x105.12x159.46
Property Description
Welcome to John Wieland’s celebrated “Victor” floor plan! Lots of natural sunlight and luxurious features to love in this meticulously-maintained home: 2-story Foyer and Great Room, cathedral ceilings, picture molding, built-ins, handsome architectural appointments at every turn. Spacious Living and Dining Rooms with transoms. Gleaming hardwood floors. Gourmet Kitchen w/ granite, newer ss KitchenAid appl incl 5-burner gas cooktop, custom cabinetry galore. Screened-in porch. Rear-loading staircase. Main level laundry room. Owner’s Suite spans the left wing of the home and boasts sitting room, spa-like bath and retreat which can be used as an office, exercise, or mediation room. Generously-sized secondary bedrooms. Large, shared bathroom with dual vanities. Guest Bedroom offers a very large walk-in-closet with an en-suite bathroom opportunity. Hydro-Quad Whole-house water filtration system. Fenced, level backyard for kid’s play and/or active pets. Irrigation sys.
Location
State NC
County Mecklenburg
Interior
Interior Features Attic Other, Attic Stairs Pulldown, Cathedral Ceiling(s), Garden Tub, Open Floorplan, Pantry, Split Bedroom, Tray Ceiling, Walk-In Closet(s), Whirlpool
Heating Central, Multizone A/C
Flooring Carpet, Wood
Fireplaces Type Gas Log, Great Room
Fireplace true
Appliance Cable Prewire, Ceiling Fan(s), CO Detector, Convection Oven, Gas Cooktop, Dishwasher, Disposal, Electric Dryer Hookup, Plumbed For Ice Maker, Microwave, Network Ready, Security System, Self Cleaning Oven, Wall Oven
Exterior
Exterior Feature Fence, In-Ground Irrigation
Community Features Clubhouse, Outdoor Pool, Playground, Tennis Court(s)
Roof Type Shingle
Building
Lot Description Wooded
Building Description Brick Partial,Fiber Cement, 2 Story
Foundation Crawl Space
Builder Name John Wieland
Sewer Public Sewer
Water Public
Architectural Style Transitional
Structure Type Brick Partial,Fiber Cement
New Construction false
Schools
Elementary Schools Mallard Creek
Middle Schools Ridge Road
High Schools Mallard Creek
Others
HOA Name Henderson Properties
Acceptable Financing Cash, Conventional, FHA, VA Loan
Listing Terms Cash, Conventional, FHA, VA Loan
Special Listing Condition None
Read Less Info
Want to know what your home might be worth? Contact us for a FREE valuation!

Our team is ready to help you sell your home for the highest possible price ASAP
© 2024 Listings courtesy of Canopy MLS as distributed by MLS GRID. All Rights Reserved.
Bought with Peter Zambuto • DreamLine Realty LLC

"My job is to find and attract mastery-based agents to the office, protect the culture, and make sure everyone is happy! "







