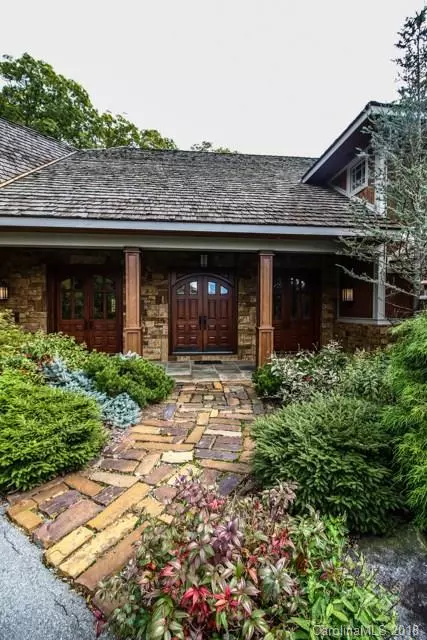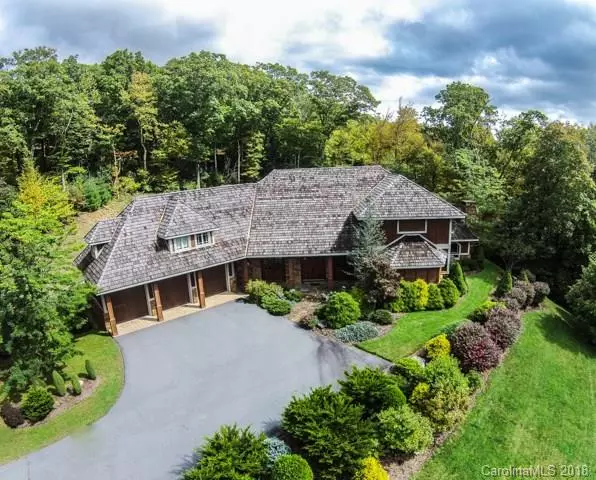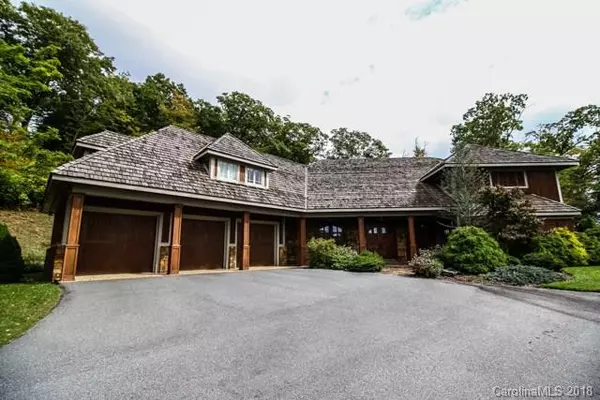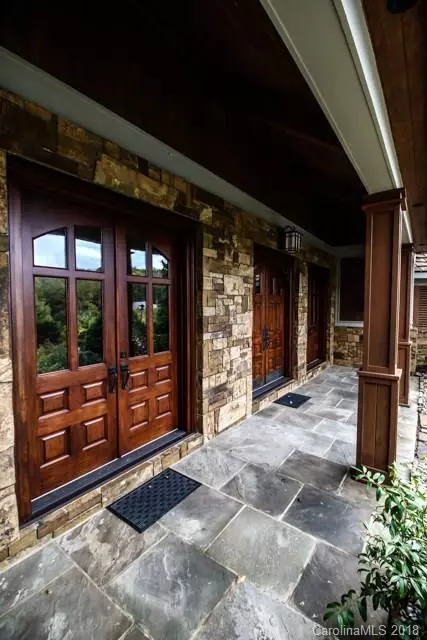$1,100,000
$1,247,000
11.8%For more information regarding the value of a property, please contact us for a free consultation.
5 Beds
6 Baths
6,230 SqFt
SOLD DATE : 12/13/2019
Key Details
Sold Price $1,100,000
Property Type Single Family Home
Sub Type Single Family Residence
Listing Status Sold
Purchase Type For Sale
Square Footage 6,230 sqft
Price per Sqft $176
Subdivision Timber Creek
MLS Listing ID 3407834
Sold Date 12/13/19
Style Other
Bedrooms 5
Full Baths 5
Half Baths 1
HOA Fees $91/ann
HOA Y/N 1
Year Built 2002
Lot Size 1.500 Acres
Acres 1.5
Property Description
Enjoy the peaceful mountain lifestyle in this beautiful estate home with an abundance of living space nestled in the gated subdivision of Timber Creek. Easy access & prime location between Boone and Blowing Rock make it perfect for year-round living or as a 2nd home. With 5 bedrooms, 5.5 baths and 4 living areas, there's plenty of privacy for family and guests. The great room with stone fireplace acts as the center of the home. It opens to the updated chef-grade kitchen with stainless steel appliances, granite countertops, Viking range, eating area with stone fireplace. Main level — laundry and 1/2 bath, parlor by the foyer and 2 en-suite bedrooms. Master suite on main has private living space, exquisite bathroom and sunroom sauna. Upstairs, a large bonus room, 3 more en-suite bedrooms, 2 of which share a living space with a fireplace while the 3rd enjoys its own kitchenette. Outdoors — mountain views, well-landscaped grounds, 3-car garage, a covered outdoor patio with fireplace.
Location
State NC
County Watauga
Interior
Interior Features Attic Other, Attic Walk In, Garden Tub, Hot Tub
Heating Central, Heat Pump, Heat Pump, Propane
Flooring Carpet, Tile, Wood
Fireplaces Type Great Room, Kitchen, Porch, Wood Burning
Fireplace true
Appliance Dishwasher, Disposal, Dryer, Electric Dryer Hookup, Exhaust Fan, Freezer, Plumbed For Ice Maker, Microwave, Refrigerator, Security System, Wall Oven, Washer
Exterior
Exterior Feature Fire Pit
Community Features Gated
Roof Type Wood
Building
Lot Description Mountain View
Building Description Cedar,Stone,Wood Siding, 2 Story
Foundation Crawl Space
Sewer Septic Tank
Water Shared Well
Architectural Style Other
Structure Type Cedar,Stone,Wood Siding
New Construction false
Schools
Elementary Schools Unspecified
Middle Schools Unspecified
High Schools Unspecified
Others
HOA Name Timber Creek POA
Acceptable Financing Cash
Listing Terms Cash
Special Listing Condition None
Read Less Info
Want to know what your home might be worth? Contact us for a FREE valuation!

Our team is ready to help you sell your home for the highest possible price ASAP
© 2025 Listings courtesy of Canopy MLS as distributed by MLS GRID. All Rights Reserved.
Bought with Non Member • MLS Administration
"My job is to find and attract mastery-based agents to the office, protect the culture, and make sure everyone is happy! "







