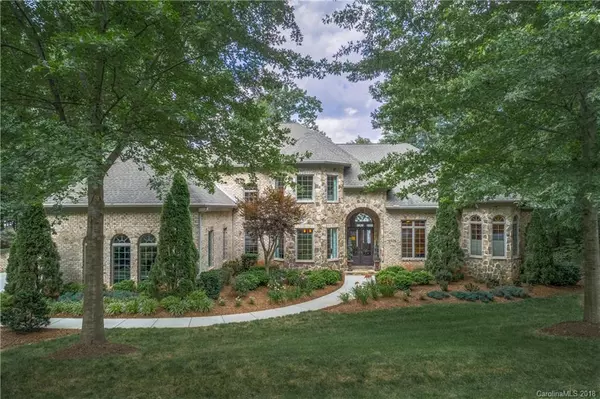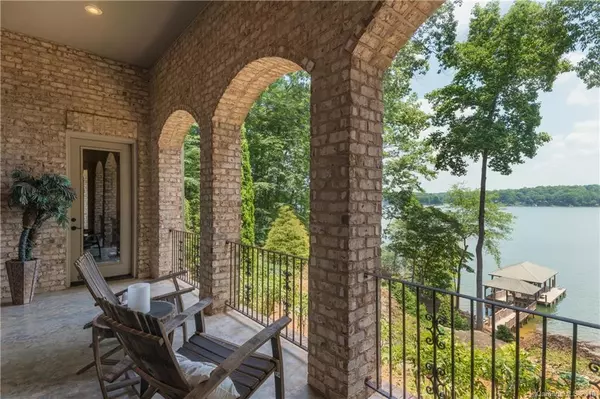$1,305,000
$1,399,999
6.8%For more information regarding the value of a property, please contact us for a free consultation.
5 Beds
6 Baths
6,485 SqFt
SOLD DATE : 12/19/2018
Key Details
Sold Price $1,305,000
Property Type Single Family Home
Sub Type Single Family Residence
Listing Status Sold
Purchase Type For Sale
Square Footage 6,485 sqft
Price per Sqft $201
Subdivision Astoria
MLS Listing ID 3405537
Sold Date 12/19/18
Style Traditional
Bedrooms 5
Full Baths 5
Half Baths 1
HOA Fees $85/ann
HOA Y/N 1
Year Built 2005
Lot Size 0.630 Acres
Acres 0.63
Property Description
First Time on the Market! Over 2 years of Design, Construction and Creative Details went into crafting this Waterfront Masterpiece! The open Floor Plan capitalizes on the breathtaking main channel views. A stunning gourmet kitchen w/high end appliances opens to the Spacious FR w/ coffered ceiling & Isokern Fireplace. Enormous master suite has triple trey ceiling w/ rope LED lighting & adjoined by a Dreamy Master Bath. LL is finished to the same high quality & features 11' ceilings & solid core doors. Lavish features are seen throughout & inc.: Cantera hand forged wrought iron doors at the main entrance & the wine cellar, a fully automated- built in aquarium that rivals those in marine parks, 5 covered terraces w/concrete floors, custom cabinetry, wide plank wood flooring & oversized Italian tile- no expense was spared. Rocks & boulders from the NC mountains line the walkway to the covered dock w/ boat lift & an amazing sandy beach that is ideal for lakefront entertaining.
Location
State NC
County Catawba
Interior
Interior Features Attic Walk In, Breakfast Bar, Built Ins, Garden Tub, Hot Tub, Kitchen Island, Open Floorplan, Pantry, Tray Ceiling, Walk-In Closet(s), Wet Bar, Window Treatments, Walk-In Pantry
Heating Heat Pump, Heat Pump, Multizone A/C, Zoned
Flooring Carpet, Tile, Wood
Fireplaces Type Family Room, Gas Log, Recreation Room, Other
Fireplace true
Appliance Cable Prewire, Ceiling Fan(s), Central Vacuum, CO Detector, Convection Oven, Gas Cooktop, Dishwasher, Double Oven, Dryer, Electric Dryer Hookup, Exhaust Fan, Plumbed For Ice Maker, Microwave, Refrigerator, Security System, Self Cleaning Oven, Wall Oven, Washer
Exterior
Exterior Feature Hot Tub, In-Ground Irrigation, Outdoor Fireplace, Outdoor Kitchen, Terrace
Community Features Gated
Building
Lot Description Waterfront, Water View, Private
Building Description Brick,Stone, 2 Story/Basement
Foundation Basement Fully Finished
Sewer Septic Tank
Water Well
Architectural Style Traditional
Structure Type Brick,Stone
New Construction false
Schools
Elementary Schools Catawba
Middle Schools Mill Creek
High Schools Bandys
Others
HOA Name Astoria HOA
Acceptable Financing Cash, Conventional
Listing Terms Cash, Conventional
Special Listing Condition None
Read Less Info
Want to know what your home might be worth? Contact us for a FREE valuation!

Our team is ready to help you sell your home for the highest possible price ASAP
© 2024 Listings courtesy of Canopy MLS as distributed by MLS GRID. All Rights Reserved.
Bought with Michael Morgan • RE/MAX Executive

"My job is to find and attract mastery-based agents to the office, protect the culture, and make sure everyone is happy! "







