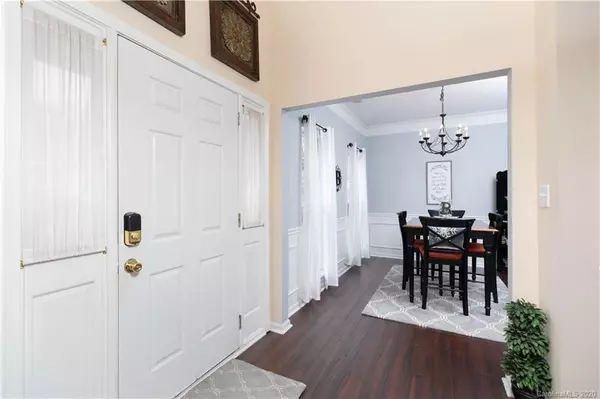$280,000
$285,000
1.8%For more information regarding the value of a property, please contact us for a free consultation.
3 Beds
3 Baths
1,964 SqFt
SOLD DATE : 04/08/2020
Key Details
Sold Price $280,000
Property Type Single Family Home
Sub Type Single Family Residence
Listing Status Sold
Purchase Type For Sale
Square Footage 1,964 sqft
Price per Sqft $142
Subdivision Whitegrove
MLS Listing ID 3593249
Sold Date 04/08/20
Style Traditional
Bedrooms 3
Full Baths 2
Half Baths 1
HOA Fees $27/ann
HOA Y/N 1
Year Built 1996
Lot Size 0.350 Acres
Acres 0.35
Property Description
Welcome to this beautiful 3/4 bedroom, 2.5 bath home in Fort Mill's desirable Whitegrove neighborhood. This awesome neighborhood has walking trails,a playground and two catch and release ponds for your enjoyment! Live the life in Fort Mill with all the events this neighborhood has to offer! When you arrive notice the beautiful front yard with sod and sprinkler system. Inside you will find a well maintained home with formal dining room, Office, living room that is open to the kitchen area with breakfast room and peninsula. Hardwood floors abound on the entire first floor Large Master features trey ceilings and MB has double sinks, separate shower, and garden tub Large Bonus room can be used as a 4th Bedroom. Enjoy relaxing and entertaining on your oversized deck looking over a wooded, private and fenced back yard, Seller to allow $2500 to upgrade counter tops to granite.
Location
State SC
County York
Interior
Interior Features Tray Ceiling, Walk-In Closet(s)
Heating Central, Gas Hot Air Furnace
Flooring Carpet, Tile, Wood
Fireplaces Type Gas Log, Great Room
Fireplace true
Appliance Ceiling Fan(s), Dishwasher, Electric Range, Microwave, Security System, Electric Oven
Exterior
Exterior Feature Fence, In-Ground Irrigation
Building
Building Description Vinyl Siding, 2 Story
Foundation Crawl Space
Sewer Public Sewer
Water Public
Architectural Style Traditional
Structure Type Vinyl Siding
New Construction false
Schools
Elementary Schools Dobys Bridge
Middle Schools Banks Trail
High Schools Catawbaridge
Others
HOA Name Red Rock Mgmt
Acceptable Financing Cash, Conventional, FHA, VA Loan
Listing Terms Cash, Conventional, FHA, VA Loan
Special Listing Condition None
Read Less Info
Want to know what your home might be worth? Contact us for a FREE valuation!

Our team is ready to help you sell your home for the highest possible price ASAP
© 2025 Listings courtesy of Canopy MLS as distributed by MLS GRID. All Rights Reserved.
Bought with Debbi Michael • Allen Tate Wesley Chapel
"My job is to find and attract mastery-based agents to the office, protect the culture, and make sure everyone is happy! "







