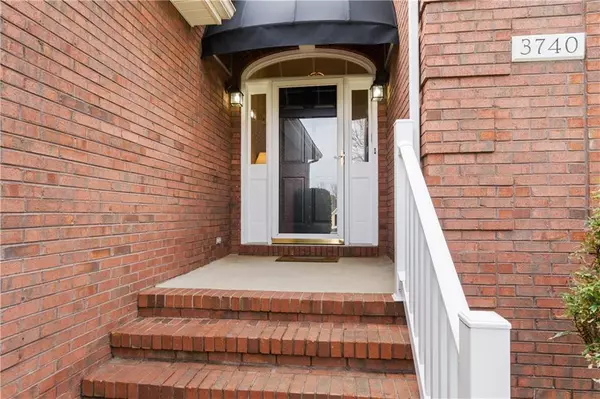$335,000
$349,900
4.3%For more information regarding the value of a property, please contact us for a free consultation.
3 Beds
3 Baths
2,401 SqFt
SOLD DATE : 04/23/2020
Key Details
Sold Price $335,000
Property Type Single Family Home
Sub Type Single Family Residence
Listing Status Sold
Purchase Type For Sale
Square Footage 2,401 sqft
Price per Sqft $139
Subdivision Catawba Springs
MLS Listing ID 3592225
Sold Date 04/23/20
Style Ranch
Bedrooms 3
Full Baths 2
Half Baths 1
HOA Fees $6/ann
HOA Y/N 1
Year Built 1997
Lot Size 0.360 Acres
Acres 0.36
Lot Dimensions 0.36 Acre
Property Description
Picture perfect! This one-level home in Catawba Springs has been meticulously maintained and offers stylish decor that is sure to please the pickiest of buyers! The covered front entry leads into an open foyer with adjoining formal dining room with 12' ceilings and a wall of custom built-in shelving with rolling ladder. The open great room offers a vaulted ceiling and gas fireplace with beautiful mantel. The adjacent kitchen offers a sunny breakfast area, center island, granite countertops, and relaxing sunroom with exit to the rear deck. The split bedroom floorplan offers a spacious master suite with tray ceiling, large walk-in closet, and bath with double vanity, jetted tub, and tiled walk-in shower. Two additional bedrooms share a hall bath on the opposite side of the house. You'll also find a half bath and laundry room on a 2nd hallway leading to the oversized double garage. The private, fenced backyard offers a deck with pergola, beautiful plantings, and relaxing waterfall.
Location
State NC
County Catawba
Interior
Interior Features Tray Ceiling, Vaulted Ceiling, Walk-In Closet(s), Whirlpool
Heating Heat Pump, Heat Pump
Flooring Carpet, Tile, Wood
Fireplaces Type Gas Log, Great Room, Propane
Fireplace true
Appliance Disposal, Dishwasher, Electric Range, Microwave, Refrigerator, Electric Oven
Exterior
Exterior Feature Fence, Gazebo
Community Features Golf
Roof Type Shingle
Building
Lot Description Corner Lot
Building Description Brick, 1 Story
Foundation Crawl Space
Sewer Public Sewer
Water Public
Architectural Style Ranch
Structure Type Brick
New Construction false
Schools
Elementary Schools Snow Creek
Middle Schools Arndt
High Schools St. Stephens
Others
Special Listing Condition None
Read Less Info
Want to know what your home might be worth? Contact us for a FREE valuation!

Our team is ready to help you sell your home for the highest possible price ASAP
© 2024 Listings courtesy of Canopy MLS as distributed by MLS GRID. All Rights Reserved.
Bought with Theresa Huggins • Coldwell Banker Boyd & Hassell

"My job is to find and attract mastery-based agents to the office, protect the culture, and make sure everyone is happy! "







