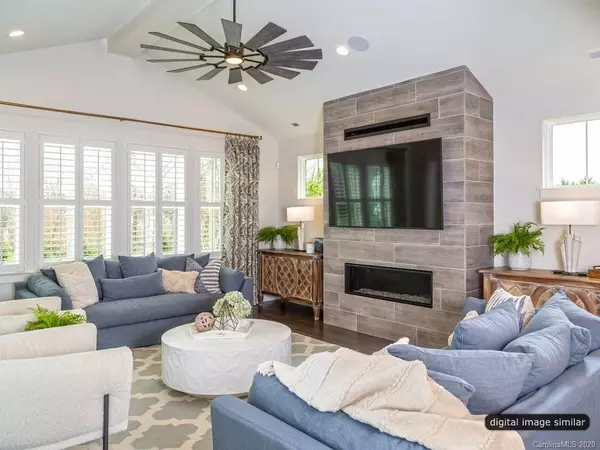$709,900
$709,900
For more information regarding the value of a property, please contact us for a free consultation.
5 Beds
5 Baths
3,721 SqFt
SOLD DATE : 11/03/2020
Key Details
Sold Price $709,900
Property Type Single Family Home
Sub Type Single Family Residence
Listing Status Sold
Purchase Type For Sale
Square Footage 3,721 sqft
Price per Sqft $190
Subdivision Riverchase Estates
MLS Listing ID 3608434
Sold Date 11/03/20
Style Cottage
Bedrooms 5
Full Baths 4
Half Baths 1
Construction Status Under Construction
HOA Fees $107/ann
HOA Y/N 1
Abv Grd Liv Area 3,721
Year Built 2020
Lot Size 0.810 Acres
Acres 0.81
Property Description
Ready in October 2020! This to-be-built home is a national, award-winning plan! All design selections and finishes have been chosen by Terri Saint, a prized designer known for her beautiful model homes and attention to detail. The dining room and great room share a wall of glass with the outdoor living area, which allows the inside and outside of your home to merge into one. Separated from the living area with a vestibule and hallway, you’ll find your spacious and private owner's suite in a wing of its own. There’s a large bonus room upstairs that functions as today’s modern loft—open, inviting, and functional for both guests and family. The three bedrooms upstairs are tucked away off of a private hallway, each with their own walk-in closet. And, with two storage closets, you’ll have all the space you need and more. This home is located on a wooded, 1+ acre lot in Riverchase Estates, a gated community along the shores of the Catawba River.
Location
State SC
County Lancaster
Zoning LDR
Rooms
Main Level Bedrooms 2
Interior
Interior Features Attic Other, Attic Stairs Pulldown, Cable Prewire, Kitchen Island, Open Floorplan, Pantry, Split Bedroom, Tray Ceiling(s), Vaulted Ceiling(s), Walk-In Closet(s)
Heating Forced Air, Heat Pump, Natural Gas, Zoned
Cooling Heat Pump, Zoned
Flooring Carpet, Hardwood, Tile
Fireplaces Type Gas Log, Gas Unvented, Gas Vented, Great Room, Porch
Fireplace true
Appliance Dishwasher, Disposal, Electric Oven, Exhaust Hood, Gas Water Heater, Microwave, Plumbed For Ice Maker
Exterior
Exterior Feature In-Ground Irrigation, Other - See Remarks
Garage Spaces 3.0
Community Features Clubhouse, Fitness Center, Gated, Outdoor Pool, Playground, Recreation Area, Tennis Court(s), Walking Trails, Other
Utilities Available Cable Available
Roof Type Shingle
Garage true
Building
Lot Description Wooded
Foundation Slab
Builder Name Classica Homes
Sewer Septic Installed
Water City
Architectural Style Cottage
Level or Stories Two
Structure Type Fiber Cement,Stone
New Construction true
Construction Status Under Construction
Schools
Elementary Schools Erwin
Middle Schools A.R. Rucker
High Schools Lancaster
Others
HOA Name Key Managemenr
Acceptable Financing Cash, Conventional, VA Loan
Listing Terms Cash, Conventional, VA Loan
Special Listing Condition None
Read Less Info
Want to know what your home might be worth? Contact us for a FREE valuation!

Our team is ready to help you sell your home for the highest possible price ASAP
© 2024 Listings courtesy of Canopy MLS as distributed by MLS GRID. All Rights Reserved.
Bought with Ellen Suther • Allen Tate Providence @485

"My job is to find and attract mastery-based agents to the office, protect the culture, and make sure everyone is happy! "







