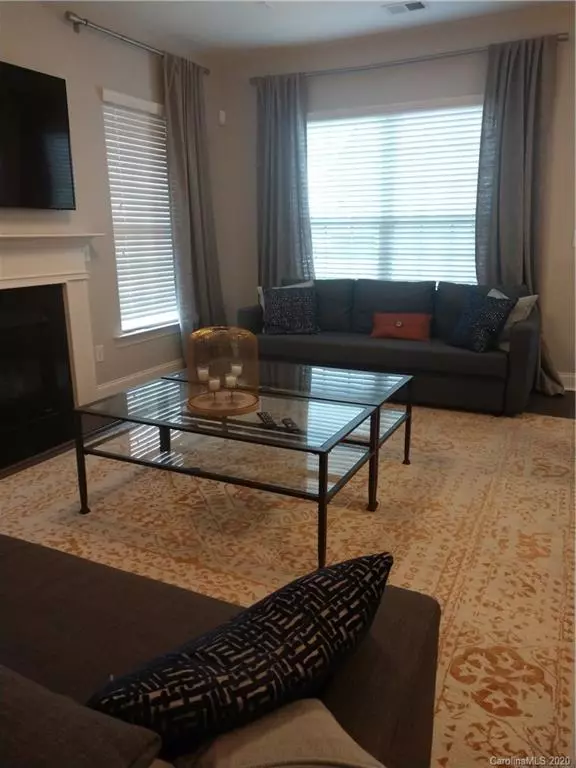$285,000
$285,000
For more information regarding the value of a property, please contact us for a free consultation.
2 Beds
3 Baths
1,977 SqFt
SOLD DATE : 07/15/2020
Key Details
Sold Price $285,000
Property Type Townhouse
Sub Type Townhouse
Listing Status Sold
Purchase Type For Sale
Square Footage 1,977 sqft
Price per Sqft $144
Subdivision Cameron Creek
MLS Listing ID 3607501
Sold Date 07/15/20
Bedrooms 2
Full Baths 3
HOA Fees $185/mo
HOA Y/N 1
Year Built 2017
Property Description
Beautiful End Unit, Like New, Master En-suite on main, Family Room is Open to the Dining Area & Gourmet Kitchen, 2nd Bedroom with Full Bath on 1st Floor, Downstairs has another Spacious Family Room, Laundry with W&D, 3rd Full Bath & Room with a Closet & inoperable Window that previously was used for a Bedroom. Love cooking with Gas Cooktop, Island/Bar w/Pendant lighting, Solid Surface Counters & Subway Tile Backsplash, Stainless Appliances in the Kitchen with Luxury Vinyl Blank floors upstairs & Gray Ceramic Tile Floors downstairs, Tray Ceiling in Master with 2 Closets, walk-in Tile Shower & 2 sinks; Family Room with Gas Logs, Storage room under stairs. Faux wood Blinds with Curtains throughout, 2 Car Garage is Rear-Entry with alley, Sip your morning coffee on the deck off the Dining Area. Appraised at $286K. Cameron Creek has Club House, Outdoor Pool, Sidewalks & Street Lights, Near Wal-Mart, Restaurants, Bars, Bank, Churches, Shopping & Excellent Fort Mill Schools
Location
State SC
County York
Building/Complex Name Cameron Creek
Interior
Interior Features Kitchen Island, Open Floorplan, Pantry, Tray Ceiling
Heating Central, Gas Hot Air Furnace
Flooring Tile, Vinyl
Fireplaces Type Family Room, Gas
Appliance Cable Prewire, CO Detector, Gas Cooktop, Dishwasher, Disposal, Dryer, Electric Range, Exhaust Hood, Plumbed For Ice Maker, Microwave, Natural Gas, Refrigerator, Wall Oven, Washer
Exterior
Community Features Clubhouse, Outdoor Pool, Playground, Sidewalks
Roof Type Shingle
Building
Building Description Brick Partial,Fiber Cement, 2 Story
Foundation Basement, Basement Inside Entrance
Builder Name M/I Homes
Sewer Public Sewer
Water Public
Structure Type Brick Partial,Fiber Cement
New Construction false
Schools
Elementary Schools Gold Hill
Middle Schools Gold Hill
High Schools Fort Mill
Others
HOA Name Kuester Managment
Special Listing Condition None
Read Less Info
Want to know what your home might be worth? Contact us for a FREE valuation!

Our team is ready to help you sell your home for the highest possible price ASAP
© 2024 Listings courtesy of Canopy MLS as distributed by MLS GRID. All Rights Reserved.
Bought with Dawn Crocker • Allen Tate Matthews/Mint Hill

"My job is to find and attract mastery-based agents to the office, protect the culture, and make sure everyone is happy! "







