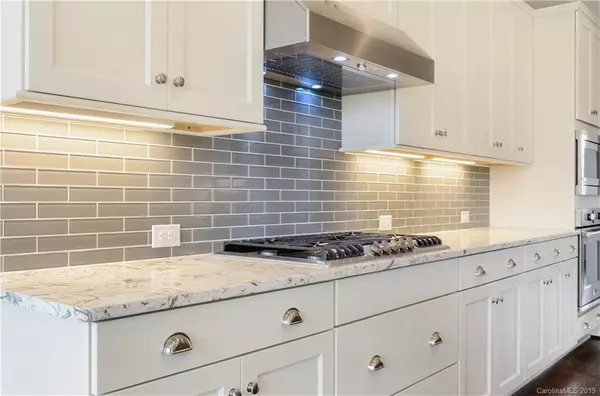$654,500
$654,500
For more information regarding the value of a property, please contact us for a free consultation.
4 Beds
4 Baths
3,621 SqFt
SOLD DATE : 09/19/2019
Key Details
Sold Price $654,500
Property Type Single Family Home
Sub Type Single Family Residence
Listing Status Sold
Purchase Type For Sale
Square Footage 3,621 sqft
Price per Sqft $180
Subdivision Nims Village
MLS Listing ID 3460960
Sold Date 09/19/19
Style Traditional
Bedrooms 4
Full Baths 3
Half Baths 1
HOA Fees $70/ann
HOA Y/N 1
Year Built 2019
Lot Size 0.557 Acres
Acres 0.557
Lot Dimensions .557
Property Description
Neighborhood of 65 uniquely designed homes near Anne Springs Close Greenway,Lake Wylie,Catawba River, Kingsley, golf, & much more!Convenient to highly rated Fort Mill Schools w/the new Catawba Ridge High & new elementary school under construction across the street,& Banks Trail Middle school just down the street!Catawba home plan features an elegant master on upper level w/free-standing tub.Laundry conveniently located on upper level. Guest suite/office on main,& study/dining room provide ultimate flexibility to live in this home the way that fits your family.Over ½ acre site & large covered rear porch w/stone veneer gas fireplace backing to community open space offer both space a privacy! Gourmet kitchen w/designer finishes & large island.Plenty of storage in walk-in pantry.Drop zone built-in,real HW floors,tile baths.Bonus room over garage provides play space,while open loft area provides a space for quiet study/reading.
Location
State SC
County York
Interior
Interior Features Attic Stairs Pulldown, Cable Available, Garden Tub, Kitchen Island, Open Floorplan, Walk-In Closet(s), Walk-In Pantry
Heating Heat Pump, Heat Pump
Flooring Carpet, Tile, Wood
Fireplaces Type Gas Log, Vented, Great Room, Gas, Porch
Fireplace true
Appliance Cable Prewire, Ceiling Fan(s), CO Detector, Gas Cooktop, Dishwasher, Disposal, Exhaust Fan, Microwave, Natural Gas, Wall Oven
Exterior
Exterior Feature Outdoor Fireplace
Community Features Walking Trails
Roof Type Shingle
Building
Lot Description Cul-De-Sac, Wooded
Building Description Fiber Cement, 2 Story
Foundation Crawl Space
Builder Name Evans Coghill II, LLC
Sewer Public Sewer
Water Public
Architectural Style Traditional
Structure Type Fiber Cement
New Construction true
Schools
Elementary Schools Unspecified
Middle Schools Unspecified
High Schools Catawbaridge
Others
HOA Name TBD
Acceptable Financing Cash, Conventional
Listing Terms Cash, Conventional
Special Listing Condition None
Read Less Info
Want to know what your home might be worth? Contact us for a FREE valuation!

Our team is ready to help you sell your home for the highest possible price ASAP
© 2025 Listings courtesy of Canopy MLS as distributed by MLS GRID. All Rights Reserved.
Bought with Lucas Mudrey • Better Homes and Gardens Real Estate Paracle
"My job is to find and attract mastery-based agents to the office, protect the culture, and make sure everyone is happy! "







