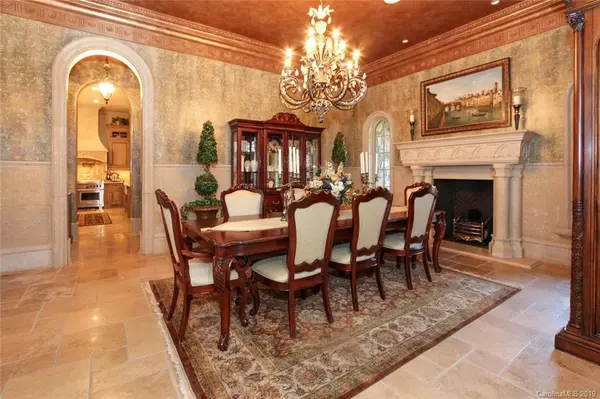$4,230,000
$4,500,000
6.0%For more information regarding the value of a property, please contact us for a free consultation.
5 Beds
8 Baths
9,705 SqFt
SOLD DATE : 10/07/2019
Key Details
Sold Price $4,230,000
Property Type Single Family Home
Sub Type Single Family Residence
Listing Status Sold
Purchase Type For Sale
Square Footage 9,705 sqft
Price per Sqft $435
Subdivision Carmel Park
MLS Listing ID 3475024
Sold Date 10/07/19
Style European
Bedrooms 5
Full Baths 6
Half Baths 2
Year Built 2006
Lot Size 2.370 Acres
Acres 2.37
Lot Dimensions 200x666x140x589
Property Description
This luxurious in-town Estate is located on 2.37 acres and features exquisite architecture and custom details throughout the home. Some of which are rough sawn beams from a historic property in Maine located in the family room, European cabinetry and light fixtures as well as flooring that includes black walnut hardwoods and select stone in certain areas. The well equipped kitchen allows for lots of entertaining as it opens to the family room, bar area with wine cellar & casual dining which features French doors leading to the outdoor living space. Lovely outdoor entertaining area offers- a well equipped outdoor kitchen, separate seating areas for dining alfresco or gathering by the wood burning fireplace. The area also has a beautiful pool and spa. A separate pool house features a sauna, full bath with steam shower & exercise room. The unfinished living space above - already plumbed to allow kitchen, living area, bed and bath. Incredible location!
Location
State NC
County Mecklenburg
Interior
Interior Features Attic Stairs Fixed, Attic Walk In, Built Ins, Cathedral Ceiling(s), Kitchen Island, Sauna, Vaulted Ceiling, Walk-In Closet(s), Walk-In Pantry, Wet Bar, Whirlpool, Other
Heating Central, Multizone A/C
Flooring Brick, Carpet, Stone, Wood
Fireplaces Type Family Room, Living Room, Master Bedroom, Porch
Fireplace true
Appliance Ceiling Fan(s), Dishwasher, Disposal, Double Oven, Freezer, Indoor Grill, Plumbed For Ice Maker, Refrigerator, Security System, Warming Drawer
Exterior
Exterior Feature Fence, Fire Pit, Hot Tub, Gas Grill, In-Ground Irrigation, Outdoor Fireplace, Outdoor Kitchen, In Ground Pool, Sauna, Terrace
Community Features Pond
Roof Type Metal,Slate
Building
Lot Description Level
Building Description Stucco,Stone, 2 Story
Foundation Crawl Space
Sewer Public Sewer
Water Public
Architectural Style European
Structure Type Stucco,Stone
New Construction false
Schools
Elementary Schools Sharon
Middle Schools Carmel
High Schools Myers Park
Others
Acceptable Financing Cash, Conventional
Listing Terms Cash, Conventional
Special Listing Condition None
Read Less Info
Want to know what your home might be worth? Contact us for a FREE valuation!

Our team is ready to help you sell your home for the highest possible price ASAP
© 2024 Listings courtesy of Canopy MLS as distributed by MLS GRID. All Rights Reserved.
Bought with Victoria Mitchener • Dickens Mitchener & Associates Inc

"My job is to find and attract mastery-based agents to the office, protect the culture, and make sure everyone is happy! "







