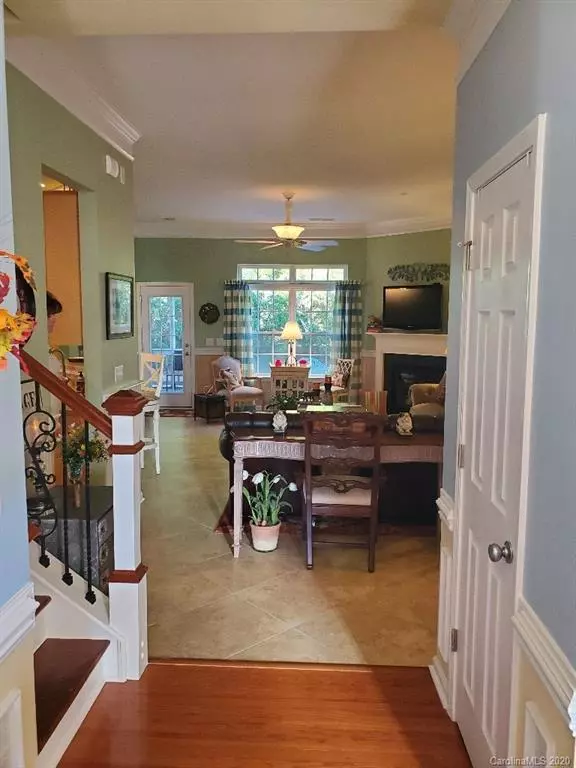$300,000
$312,000
3.8%For more information regarding the value of a property, please contact us for a free consultation.
4 Beds
2 Baths
2,010 SqFt
SOLD DATE : 08/18/2020
Key Details
Sold Price $300,000
Property Type Single Family Home
Sub Type Single Family Residence
Listing Status Sold
Purchase Type For Sale
Square Footage 2,010 sqft
Price per Sqft $149
Subdivision Clairemont
MLS Listing ID 3631446
Sold Date 08/18/20
Style Traditional
Bedrooms 4
Full Baths 2
HOA Fees $43/ann
HOA Y/N 1
Year Built 2007
Lot Size 10,890 Sqft
Acres 0.25
Lot Dimensions 71x154x71x154
Property Description
Imagine opening this door, YOUR DOOR…EVERYDAY to a meticulously maintained, like new, original owner RANCH STYLE HOME with a private wooded backyard conveniently located just over the SC border and minutes to South Charlotte. See this beautiful home in the heart of Indian Land/Fort Mill, a highly sought-after location that features both a front porch and back screen porch in a peaceful neighborhood setting with highly rated schools, shopping, restaurants and entertainment near-by. Interior boasts an OPEN CONCEPT FLOOR PLAN with large foyer, eat-in kitchen, formal dining room and gracious family room with gas fireplace. MASTER BEDROOM LUXURY BATH SUITE has double vanities, garden tub, step-in-shower and walk-in-closet. There are 2 additional bedrooms, a guest bath and laundry space. UPSTAIRS see a SPACIOUS BONUS ROOM with 2 walk-in closets that could be a 4th bedroom or flex space. 2 Car Garage complete with extra insulation, painted floors, LED lighting and built-in storage.
Location
State SC
County Lancaster
Interior
Interior Features Breakfast Bar, Open Floorplan, Pantry, Vaulted Ceiling, Walk-In Closet(s)
Heating Central, Heat Pump, Natural Gas
Flooring Tile, Wood
Fireplaces Type Gas Log
Fireplace true
Appliance Dishwasher, Disposal, Electric Range, Microwave, Refrigerator
Exterior
Community Features Outdoor Pool, Playground, Sidewalks, Other
Waterfront Description None
Roof Type Shingle
Building
Building Description Vinyl Siding, 2 Story
Foundation Slab
Sewer Public Sewer
Water Public
Architectural Style Traditional
Structure Type Vinyl Siding
New Construction false
Schools
Elementary Schools Harrisburg
Middle Schools Indian Land
High Schools Indian Land
Others
HOA Name Braesael Management Company, LLC
Acceptable Financing Cash, Conventional, FHA, VA Loan
Listing Terms Cash, Conventional, FHA, VA Loan
Special Listing Condition None
Read Less Info
Want to know what your home might be worth? Contact us for a FREE valuation!

Our team is ready to help you sell your home for the highest possible price ASAP
© 2025 Listings courtesy of Canopy MLS as distributed by MLS GRID. All Rights Reserved.
Bought with Amy Merrigan • Helen Adams Realty
"My job is to find and attract mastery-based agents to the office, protect the culture, and make sure everyone is happy! "







