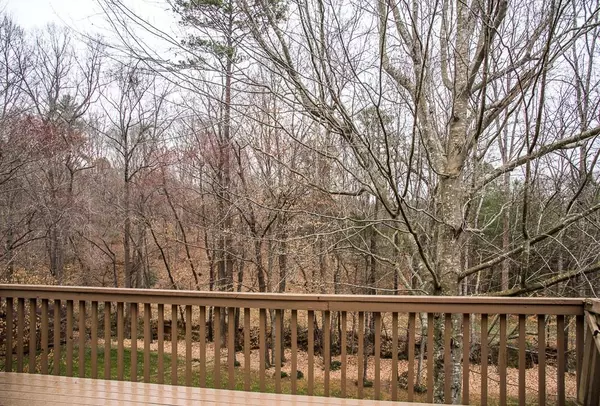$296,900
$299,900
1.0%For more information regarding the value of a property, please contact us for a free consultation.
5 Beds
3 Baths
2,171 SqFt
SOLD DATE : 04/08/2019
Key Details
Sold Price $296,900
Property Type Single Family Home
Sub Type Single Family Residence
Listing Status Sold
Purchase Type For Sale
Square Footage 2,171 sqft
Price per Sqft $136
Subdivision Providence Forest
MLS Listing ID 3481685
Sold Date 04/08/19
Style Cape Cod
Bedrooms 5
Full Baths 2
Half Baths 1
Year Built 1998
Lot Size 0.850 Acres
Acres 0.85
Property Description
Incredible opportunity to own the personal, custom home of one of the area's finest builders. Lovely Cape Cod nestled in peaceful, professionally landscaped mountain-like setting, yet convenient to shopping, dining & major roads. More space than you can imagine with 5+ bedroom possibilities including a master suite on main w/step-in shower. Kitchen features tile floors & recent renovations to include granite counter tops & stainless appliances. Living area has 17' ceilings & showcases a handsome Carolina brick gas fireplace, Brazilian hardwoods & clerestory windows. Unfinished bonus room could be studio, exercise/play room or an additional bedroom. Enormous storage area with walk-up attic plus full unfinished basement already studded & ready for your personal customization. Components for full bath in place w/working toilet there. Private deck & large storage shed w/picture window overlooks creek in rear on dbl lot. Immaculate & ready for your move! Seller offering 1 yr home warranty.
Location
State NC
County Catawba
Interior
Interior Features Attic Stairs Fixed, Attic Walk In, Basement Shop, Breakfast Bar, Built Ins, Cable Available, Laundry Chute, Pantry, Vaulted Ceiling, Walk-In Closet(s), Whirlpool, Window Treatments
Heating Heat Pump, Heat Pump
Flooring Carpet, Tile, Wood
Fireplaces Type Gas Log, Living Room
Fireplace true
Appliance Dishwasher, Disposal, Electric Dryer Hookup, Gas Dryer Hookup, Microwave, Natural Gas, Security System
Exterior
Exterior Feature Deck, Wired Internet Available, Workshop
Building
Lot Description Green Area, Long Range View, Paved, Private, Sloped, Creek/Stream, Wooded, Views
Building Description Stone,Vinyl Siding, 1.5 Story/Basement
Foundation Basement, Basement Inside Entrance, Basement Outside Entrance, Basement Partially Finished
Builder Name Inman
Sewer Public Sewer
Water Public
Architectural Style Cape Cod
Structure Type Stone,Vinyl Siding
New Construction false
Schools
Elementary Schools Longview/Southwest
Middle Schools Grandview
High Schools Hickory
Others
Special Listing Condition None
Read Less Info
Want to know what your home might be worth? Contact us for a FREE valuation!

Our team is ready to help you sell your home for the highest possible price ASAP
© 2024 Listings courtesy of Canopy MLS as distributed by MLS GRID. All Rights Reserved.
Bought with Xan Pilgrim • Hickory Real Estate Group, Inc

"My job is to find and attract mastery-based agents to the office, protect the culture, and make sure everyone is happy! "







