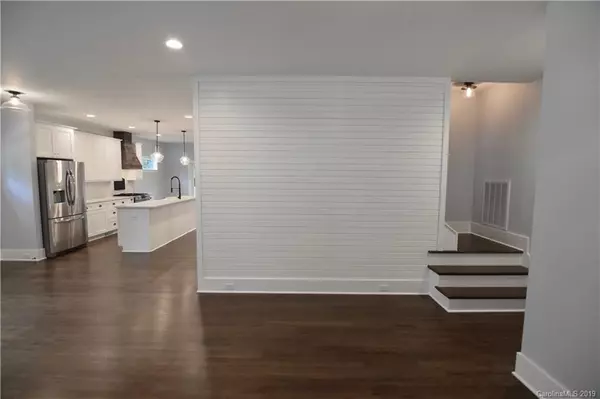$514,000
$515,000
0.2%For more information regarding the value of a property, please contact us for a free consultation.
4 Beds
3 Baths
2,532 SqFt
SOLD DATE : 05/15/2019
Key Details
Sold Price $514,000
Property Type Single Family Home
Sub Type Single Family Residence
Listing Status Sold
Purchase Type For Sale
Square Footage 2,532 sqft
Price per Sqft $203
Subdivision Smallwood
MLS Listing ID 3485818
Sold Date 05/15/19
Style Farmhouse
Bedrooms 4
Full Baths 2
Half Baths 1
Year Built 2019
Lot Size 6,969 Sqft
Acres 0.16
Lot Dimensions 60x125x42x50x78
Property Description
This farmhouse has everything incl arch. roof w/ radiant barrier decking, + metal porch roof. Deep front porch. Sealed crawlspace! Featured wood shiplap wall upon entry=perfect spot for art. Huge L/R opens to kitchen w/ a true walk in pantry which incl butcher block c-top, open shelving abv, cabinets below + wine rack for your collection. Set up the coffee bar, wine station + have a place to house your small appliances;out of sight yet accessible. Kitchen:mission style cabinets, island, farmhouse sink, microwave drawer, classic backsplash, wood stained hood vent + a fireback piece behind the gas range.Attn to detail in every rm w/ delightful surprises. Half bath is wrapped in shiplap + incl cherry butcherblock c-top w/ vessel sink. Master suite on main incl walk in closet + ensuite bath. Double vanity, freestanding tub, oversize shower + more shiplap! Upstairs: 2 extra large bedrms each w/ its own walk in closet, full bath + multi purpose loft space. Plenty of storage. 2-10 warranty
Location
State NC
County Mecklenburg
Interior
Interior Features Attic Other, Kitchen Island, Open Floorplan, Pantry, Vaulted Ceiling, Walk-In Closet(s), Walk-In Pantry
Heating Central, Multizone A/C
Flooring Tile, Wood
Fireplace false
Appliance Ceiling Fan(s), CO Detector, Dishwasher, Dual Flush Toilets, Electric Dryer Hookup, Exhaust Fan, Plumbed For Ice Maker, Microwave, Refrigerator
Exterior
Exterior Feature Deck, Fence
Community Features Sidewalks, Street Lights
Building
Lot Description Infill Lot
Building Description Hardboard Siding, 2 Story
Foundation Crawl Space
Sewer Public Sewer
Water Public
Architectural Style Farmhouse
Structure Type Hardboard Siding
New Construction true
Schools
Elementary Schools Unspecified
Middle Schools Unspecified
High Schools Unspecified
Others
Acceptable Financing Cash, Conventional
Listing Terms Cash, Conventional
Special Listing Condition None
Read Less Info
Want to know what your home might be worth? Contact us for a FREE valuation!

Our team is ready to help you sell your home for the highest possible price ASAP
© 2024 Listings courtesy of Canopy MLS as distributed by MLS GRID. All Rights Reserved.
Bought with Chesson Seagroves • Allen Tate SouthPark

"My job is to find and attract mastery-based agents to the office, protect the culture, and make sure everyone is happy! "







