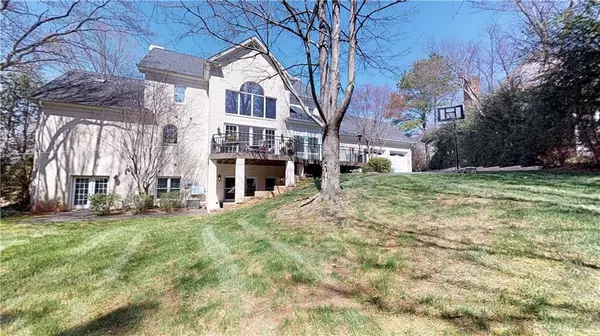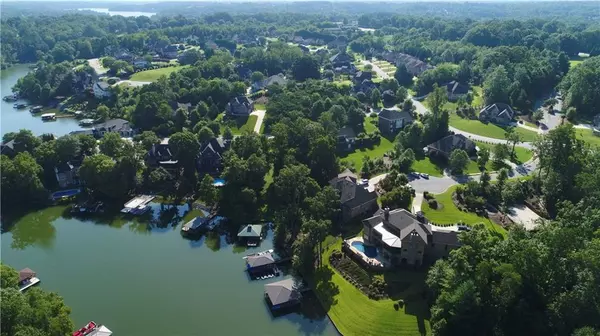$515,500
$549,000
6.1%For more information regarding the value of a property, please contact us for a free consultation.
5 Beds
7 Baths
6,172 SqFt
SOLD DATE : 12/02/2019
Key Details
Sold Price $515,500
Property Type Single Family Home
Sub Type Single Family Residence
Listing Status Sold
Purchase Type For Sale
Square Footage 6,172 sqft
Price per Sqft $83
Subdivision Moores Ferry
MLS Listing ID 3489419
Sold Date 12/02/19
Style Georgian
Bedrooms 5
Full Baths 5
Half Baths 2
HOA Fees $50/mo
HOA Y/N 1
Year Built 1990
Lot Size 0.480 Acres
Acres 0.48
Property Description
Impressive and immaculate all brick luxury home in upscale Moore's Ferry. This home has had many updates and the attention to detail is quality. The open concept floor plan on main level is perfect for entertaining and gatherings. Yet, with 6100 square feet, there are many areas for privacy throughout the house. Gourmet kitchen with many custom upgrades including breakfast bar/island, custom cutting board/storage island, high end appliances and gorgeous cabinetry. Truly a cook's delight! This home has such character with many designer touches offering unique details. NOT a cookie cutter house! 2 master suites! Master on main level has gorgeous remodeled bath and a beautiful sitting area/study with fireplace. Upstairs offers great space, open to foyer, craft nook, bonus room & much more. Large walk-out basement with den/rec area, gym, bedroom, full bath. It is impossible to list all this home offers. You must see to appreciate. Gorgeous lake/mountain views from front of the home.
Location
State NC
County Catawba
Body of Water Lake Hickory
Interior
Interior Features Breakfast Bar, Built Ins, Cable Available, Kitchen Island, Open Floorplan, Pantry, Walk-In Closet(s), Whirlpool
Heating Central
Flooring Carpet, Tile, Wood
Fireplaces Type Living Room, Other
Fireplace true
Appliance Ceiling Fan(s), Dishwasher, Disposal, Microwave, Security System, Wall Oven
Exterior
Exterior Feature In-Ground Irrigation
Community Features Clubhouse, Gated, Lake, Outdoor Pool, Sidewalks, Street Lights
Waterfront Description Boat Slip – Community,Covered structure
Roof Type Shingle
Building
Lot Description Long Range View, Wooded, Water View, Year Round View
Foundation Basement
Sewer Public Sewer
Water Public
Architectural Style Georgian
New Construction false
Schools
Elementary Schools Jenkins
Middle Schools Northview
High Schools Hickory
Others
HOA Name Keili Properties
Special Listing Condition None
Read Less Info
Want to know what your home might be worth? Contact us for a FREE valuation!

Our team is ready to help you sell your home for the highest possible price ASAP
© 2025 Listings courtesy of Canopy MLS as distributed by MLS GRID. All Rights Reserved.
Bought with Kim Turner • Coldwell Banker Boyd & Hassell
"My job is to find and attract mastery-based agents to the office, protect the culture, and make sure everyone is happy! "







