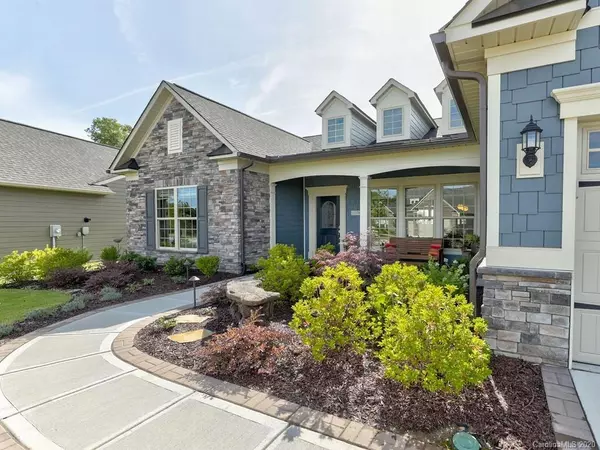$570,000
$589,900
3.4%For more information regarding the value of a property, please contact us for a free consultation.
2 Beds
3 Baths
2,598 SqFt
SOLD DATE : 01/14/2021
Key Details
Sold Price $570,000
Property Type Single Family Home
Sub Type Single Family Residence
Listing Status Sold
Purchase Type For Sale
Square Footage 2,598 sqft
Price per Sqft $219
Subdivision Carolina Orchards
MLS Listing ID 3635550
Sold Date 01/14/21
Style Transitional
Bedrooms 2
Full Baths 2
Half Baths 1
HOA Fees $270/mo
HOA Y/N 1
Year Built 2018
Lot Size 10,890 Sqft
Acres 0.25
Property Description
Back on market - buyer not moving to Charlotte. This incredible home has it all w/upgrades galore. Amazing lot, 4' ext garage w/tandem, stone FP, luxury vinyl plank flrs, upgraded cabinetry & countertops, crown molding, ceiling fans, recessed lights, Smart Home pkg, ECO Smart HVAC, Radiant Barrier Sheathing, tankless water heater. This practically new home warmly invites you in with neutral colors and designer finishes. The gourmet kitchen with soft close drawers and doors will not disappoint and features KitchenAid appliances including built-in gas cooktop, double ovens, and kitchen island and raised bar for easy entertaining. The master suite is tucked away in the back for privacy and features a deluxe master bath with all the bells and whistles & custom master closet. Relax on the 857sf patio after a long day and enjoy the beautiful landscaping, extended patio, and pergola. All patio furniture included with acceptable offer. Complete list of upgrades can be found in Attachments.
Location
State SC
County York
Interior
Interior Features Attic Stairs Pulldown, Cable Available, Drop Zone, Kitchen Island, Open Floorplan, Pantry, Split Bedroom, Tray Ceiling, Walk-In Closet(s), Walk-In Pantry, Window Treatments
Heating Central, Gas Hot Air Furnace
Flooring Carpet, Tile, Vinyl
Fireplaces Type Vented, Great Room
Fireplace true
Appliance Ceiling Fan(s), CO Detector, Convection Oven, Gas Cooktop, Disposal, ENERGY STAR Qualified Dishwasher, ENERGY STAR Qualified Dryer, ENERGY STAR Qualified Refrigerator, Exhaust Fan, Exhaust Hood, Plumbed For Ice Maker, Microwave, Natural Gas, Refrigerator, Security System, Self Cleaning Oven, Wall Oven, Washer
Exterior
Exterior Feature Gas Grill, In-Ground Irrigation, Lawn Maintenance
Community Features 55 and Older, Business Center, Clubhouse, Dog Park, Fitness Center, Game Court, Hot Tub, Indoor Pool, Outdoor Pool, Picnic Area, Playground, Recreation Area, Sidewalks, Sport Court, Street Lights, Tennis Court(s)
Roof Type Shingle
Building
Lot Description Level, Private, Wooded
Building Description Fiber Cement,Stone, 1 Story
Foundation Slab
Builder Name Pulte
Sewer County Sewer
Water County Water
Architectural Style Transitional
Structure Type Fiber Cement,Stone
New Construction false
Schools
Elementary Schools Springfield
Middle Schools Springfield
High Schools Nation Ford
Others
HOA Name CAMS
Acceptable Financing Cash, Conventional, VA Loan
Listing Terms Cash, Conventional, VA Loan
Special Listing Condition None
Read Less Info
Want to know what your home might be worth? Contact us for a FREE valuation!

Our team is ready to help you sell your home for the highest possible price ASAP
© 2025 Listings courtesy of Canopy MLS as distributed by MLS GRID. All Rights Reserved.
Bought with Caroline DeLuise • Wilkinson ERA Real Estate
"My job is to find and attract mastery-based agents to the office, protect the culture, and make sure everyone is happy! "







