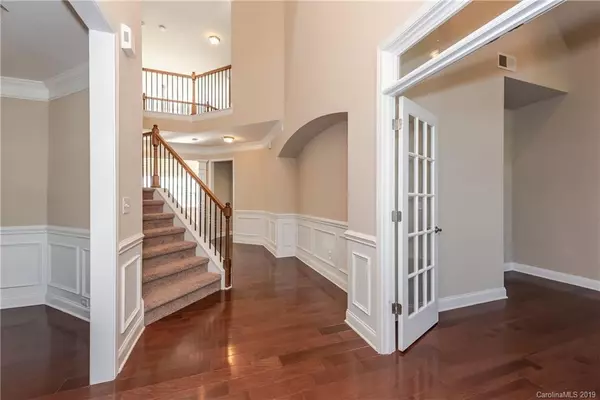$500,000
$500,000
For more information regarding the value of a property, please contact us for a free consultation.
5 Beds
5 Baths
4,111 SqFt
SOLD DATE : 07/26/2019
Key Details
Sold Price $500,000
Property Type Single Family Home
Sub Type Single Family Residence
Listing Status Sold
Purchase Type For Sale
Square Footage 4,111 sqft
Price per Sqft $121
Subdivision Lake Ridge
MLS Listing ID 3492272
Sold Date 07/26/19
Style Traditional
Bedrooms 5
Full Baths 4
Half Baths 1
HOA Fees $50/qua
HOA Y/N 1
Year Built 2013
Lot Size 0.370 Acres
Acres 0.37
Property Description
BACK ON THE MARKET...freshly painted and move in ready! This 'magazine worthy' charming former model home in Lake Ridge community of Tega Cay has so much to offer. From the elegant entrance through the living areas, a wall of light greets you. The house flows so well. The open plan 1st floor, well appointed kitchen, huge 2nd master on main (one up one down) - this home sets you up for an incredible lifestyle. The upper level has an exquisite master with a private living room adjacent and luxurious bathroom. 3 more over size bedrooms, 2 more bathrooms and really an easy home to live in. There is a mud room, 3 car garage and the home is set sideways onto a very private tree lined back yard. Enough space to kick a ball without spending every weekend on maintenance. Come and view this home - its truly better than new construction.
Location
State SC
County York
Interior
Interior Features Attic Stairs Pulldown, Breakfast Bar, Cathedral Ceiling(s), Garden Tub, Kitchen Island, Open Floorplan, Pantry, Walk-In Closet(s)
Heating Central
Flooring Carpet, Hardwood, Tile
Fireplaces Type Den, Kitchen, Gas
Fireplace true
Appliance Cable Prewire, Ceiling Fan(s), CO Detector, Gas Cooktop, Dishwasher, Disposal, Double Oven, Electric Dryer Hookup, Exhaust Fan, Plumbed For Ice Maker, Microwave, Refrigerator, Self Cleaning Oven
Exterior
Exterior Feature Fire Pit, In-Ground Irrigation
Community Features Clubhouse, Fitness Center, Playground, Pool, Street Lights, Tennis Court(s), Walking Trails
Roof Type Shingle
Building
Lot Description Corner Lot
Building Description Fiber Cement, 2 Story
Foundation Slab
Sewer Public Sewer
Water Public
Architectural Style Traditional
Structure Type Fiber Cement
New Construction false
Schools
Elementary Schools Gold Hill
Middle Schools Gold Hill
High Schools Fort Mill
Others
HOA Name Braesal Management
Acceptable Financing Cash, Conventional, VA Loan
Listing Terms Cash, Conventional, VA Loan
Special Listing Condition None
Read Less Info
Want to know what your home might be worth? Contact us for a FREE valuation!

Our team is ready to help you sell your home for the highest possible price ASAP
© 2024 Listings courtesy of Canopy MLS as distributed by MLS GRID. All Rights Reserved.
Bought with Lee Whitley • Mossy Oak Properties Land and Luxury

"My job is to find and attract mastery-based agents to the office, protect the culture, and make sure everyone is happy! "







