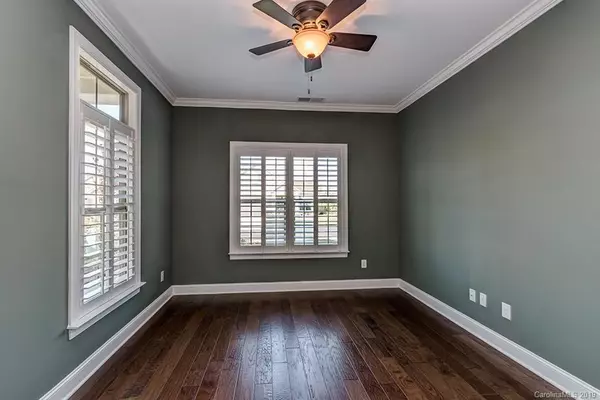$470,000
$479,000
1.9%For more information regarding the value of a property, please contact us for a free consultation.
3 Beds
3 Baths
2,870 SqFt
SOLD DATE : 07/29/2019
Key Details
Sold Price $470,000
Property Type Single Family Home
Sub Type Single Family Residence
Listing Status Sold
Purchase Type For Sale
Square Footage 2,870 sqft
Price per Sqft $163
Subdivision The Courtyards At Emerald Lake
MLS Listing ID 3493265
Sold Date 07/29/19
Style Transitional
Bedrooms 3
Full Baths 3
HOA Fees $212/mo
HOA Y/N 1
Year Built 2016
Lot Size 6,969 Sqft
Acres 0.16
Property Description
Great opportunity in this highly popular Epcon community. Better than new with over $30,000 in upgrades and improvements after purchase! This includes a natural gas fire pit in the courtyard, hardscape in the courtyard, custom built-ins on either side of the fireplace and plantation blinds throughout the home. You will love the private courtyard with two separate covered areas and beautiful stonework. The kitchen is well-appointed with a wonderful island, gas cooktop, double ovens and is open to the Great Room. This Promenade model features the master suite on the main floor along with a guest bedroom and office. Upstairs is a huge bonus room and another bedroom with full bath. HOA dues cover all exterior maintenance including the roof. Don't wait to build, this one is gorgeous and move-in ready!
Location
State NC
County Union
Interior
Interior Features Attic Walk In, Breakfast Bar, Built Ins, Cable Available, Kitchen Island, Open Floorplan, Pantry, Tray Ceiling, Walk-In Closet(s), Window Treatments
Heating Central
Flooring Carpet, Hardwood, Tile
Fireplaces Type Gas Log, Great Room
Fireplace true
Appliance Cable Prewire, Ceiling Fan(s), CO Detector, Gas Cooktop, Dishwasher, Disposal, Double Oven, Electric Dryer Hookup, Exhaust Fan, Plumbed For Ice Maker, Microwave, Natural Gas, Security System, Self Cleaning Oven, Wall Oven
Exterior
Community Features Clubhouse, Fitness Center, Pond, Outdoor Pool, Recreation Area, Sidewalks, Street Lights, Walking Trails
Roof Type Shingle
Building
Lot Description Near Golf Course
Building Description Fiber Cement,Stone, 1.5 Story
Foundation Slab
Sewer Public Sewer
Water Public
Architectural Style Transitional
Structure Type Fiber Cement,Stone
New Construction false
Schools
Elementary Schools Unspecified
Middle Schools Unspecified
High Schools Unspecified
Others
HOA Name Associated Properties
Acceptable Financing Cash, Conventional
Listing Terms Cash, Conventional
Special Listing Condition None
Read Less Info
Want to know what your home might be worth? Contact us for a FREE valuation!

Our team is ready to help you sell your home for the highest possible price ASAP
© 2024 Listings courtesy of Canopy MLS as distributed by MLS GRID. All Rights Reserved.
Bought with Shannon Yarbrough Hall • Berkshire Hathaway HomeServices Carolinas Realty

"My job is to find and attract mastery-based agents to the office, protect the culture, and make sure everyone is happy! "







