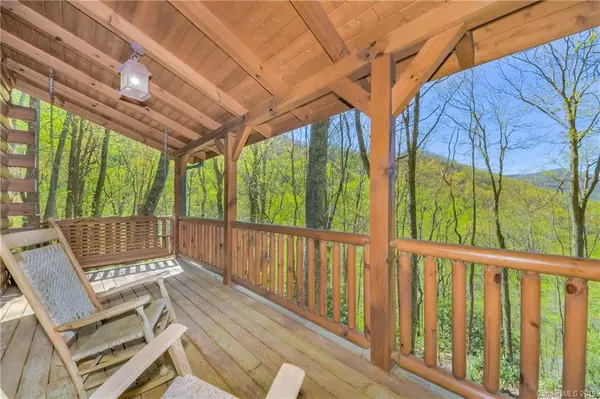$435,750
$459,900
5.3%For more information regarding the value of a property, please contact us for a free consultation.
3 Beds
3 Baths
2,210 SqFt
SOLD DATE : 02/26/2020
Key Details
Sold Price $435,750
Property Type Single Family Home
Sub Type Other
Listing Status Sold
Purchase Type For Sale
Square Footage 2,210 sqft
Price per Sqft $197
Subdivision Smoky Mountain Retreat At Eagles Nest
MLS Listing ID 3503100
Sold Date 02/26/20
Style Cabin
Bedrooms 3
Full Baths 3
HOA Fees $100/ann
HOA Y/N 1
Abv Grd Liv Area 2,210
Year Built 2004
Lot Size 1.890 Acres
Acres 1.89
Property Description
Come Home to your Newly Renovated Log Home in the well known Smoky Mountain Retreat Subdivision. Listen to the sounds of the Creek below w/Long Range Views from your Large Covered Post & Beam Porch! Open Floor Plan Log Home w/all New Hardwood Floors on Main Level. Walk into your Lge Open Great Room w/Gas Log Fireplace and Updated Kitchen w/Granite, Farmhouse Sink, & New Stainless Appliances. Extra Lge First Floor Master Suite w/Hardwood Floors and Lge Updated Master Bath w/Granite, First Floor Laundry, & Extra Lge Two Car Garage. The Second Floor has Vaulted Ceilings w/a Large Loft w/Full Bath, a Second Master Suite w/On-Suite Bath, & Third Large Bedroom Updates included all new interior paint, new Electrical Outlets & Switches, New Under Counter Lighting in Kitchen, One-Year-Old Rinnai Tankless Water Heater, Two-Year-Old Heat Pump for Main Floor, and House was soft washed including Roof & Exterior Logs and Porch. Nice Open Floor Plan & Oversized Log Garage w/Workshop Area.
Location
State NC
County Haywood
Zoning R-1
Rooms
Main Level Bedrooms 1
Interior
Interior Features Cable Prewire, Cathedral Ceiling(s), Open Floorplan, Split Bedroom, Walk-In Closet(s)
Heating Heat Pump, Propane, Zoned
Cooling Ceiling Fan(s), Zoned
Flooring Tile, Vinyl, Wood
Fireplaces Type Gas Log, Gas Vented
Fireplace true
Appliance Dishwasher, Disposal, Dryer, Gas Oven, Gas Range, Gas Water Heater, Microwave, Plumbed For Ice Maker, Propane Water Heater, Refrigerator, Self Cleaning Oven, Tankless Water Heater, Washer
Exterior
Garage Spaces 2.0
Community Features Gated, Playground, Pond
Utilities Available Cable Available, Propane, Underground Power Lines, Wired Internet Available
Waterfront Description None
View Long Range, Mountain(s), Year Round
Roof Type Shingle
Garage true
Building
Lot Description Wooded
Foundation Crawl Space, Other - See Remarks
Sewer Septic Installed
Water City
Architectural Style Cabin
Structure Type Log,Wood
New Construction false
Schools
Elementary Schools Jonathan Valley
Middle Schools Waynesville
High Schools Tuscola
Others
Acceptable Financing Conventional
Listing Terms Conventional
Special Listing Condition None
Read Less Info
Want to know what your home might be worth? Contact us for a FREE valuation!

Our team is ready to help you sell your home for the highest possible price ASAP
© 2024 Listings courtesy of Canopy MLS as distributed by MLS GRID. All Rights Reserved.
Bought with Billy Brede Brede • Keller Williams Great Smokies

"My job is to find and attract mastery-based agents to the office, protect the culture, and make sure everyone is happy! "







