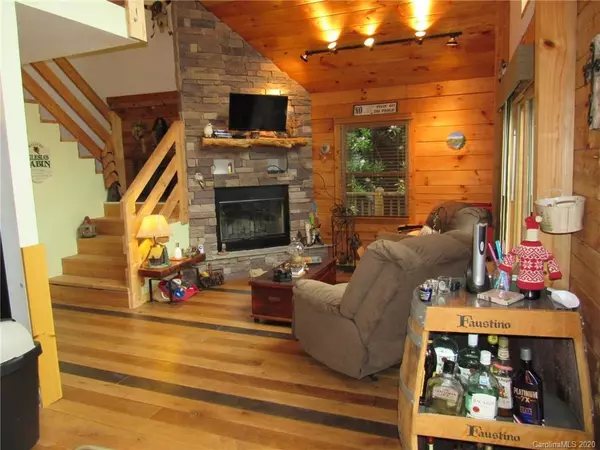$239,000
$250,200
4.5%For more information regarding the value of a property, please contact us for a free consultation.
3 Beds
3 Baths
1,042 SqFt
SOLD DATE : 11/03/2020
Key Details
Sold Price $239,000
Property Type Single Family Home
Sub Type Single Family Residence
Listing Status Sold
Purchase Type For Sale
Square Footage 1,042 sqft
Price per Sqft $229
Subdivision Sheepback Mountain
MLS Listing ID 3636121
Sold Date 11/03/20
Style A-Frame,Cabin
Bedrooms 3
Full Baths 3
HOA Fees $14/ann
HOA Y/N 1
Year Built 2006
Lot Size 1.300 Acres
Acres 1.3
Property Description
A true Smoky Mountain log cabin with a nice mountain setting. A MUST SEE! Loved & used by the original owners. The Greatroom offers an open floor plan with cathedral T&G wood ceilings, wood floors, fireplace, & plenty of glass to see & enjoy the outdoors. Open decks on two sides & front. Garage for your vehicle or "mtn toys." Nestled among native trees & shrubs. Good parking & turn-around area. Located in desirable Sheepback Mountain Estates; an amazing development of mostly summer/vacation/seasonal homes. Home is most suited for vacation/seasonal use; a great get-away home. Upper adjoining property is State owned; a natural buffer. Subdivision fits into the character of the natural mtn setting. Sheepback Mtn Estates offers wide gravel roads; well maintained by the property owners' assoc. Just 5 min. to the heart of Maggie Valley, near the Blue Ridge Parkway, the Great Smoky Mountains National Park. The top of Sheepback Mtn Estates adjoins the GSMNP & offers access to hiking trails.
Location
State NC
County Haywood
Interior
Interior Features Cathedral Ceiling(s), Skylight(s), Split Bedroom
Heating Central, Heat Pump, Heat Pump
Flooring Carpet, Tile, Wood
Fireplaces Type Living Room
Fireplace true
Appliance Ceiling Fan(s), Dishwasher, Electric Oven, Electric Range, Microwave, Refrigerator
Exterior
Exterior Feature Hot Tub
Roof Type Composition
Building
Lot Description Adjoins Forest, Mountain View, Sloped, Steep Slope, Wooded, Views
Building Description Log, 1.5 Story/Basement
Foundation Basement, Basement Inside Entrance, Basement Outside Entrance, Basement Partially Finished, Slab
Sewer Septic Installed
Water Well
Architectural Style A-Frame, Cabin
Structure Type Log
New Construction false
Schools
Elementary Schools Jonathan Valley
Middle Schools Waynesville
High Schools Tuscola
Others
Acceptable Financing Cash, Conventional, FHA, USDA Loan, VA Loan
Listing Terms Cash, Conventional, FHA, USDA Loan, VA Loan
Special Listing Condition None
Read Less Info
Want to know what your home might be worth? Contact us for a FREE valuation!

Our team is ready to help you sell your home for the highest possible price ASAP
© 2024 Listings courtesy of Canopy MLS as distributed by MLS GRID. All Rights Reserved.
Bought with Michelle Oglesby • EXP Realty LLC

"My job is to find and attract mastery-based agents to the office, protect the culture, and make sure everyone is happy! "







